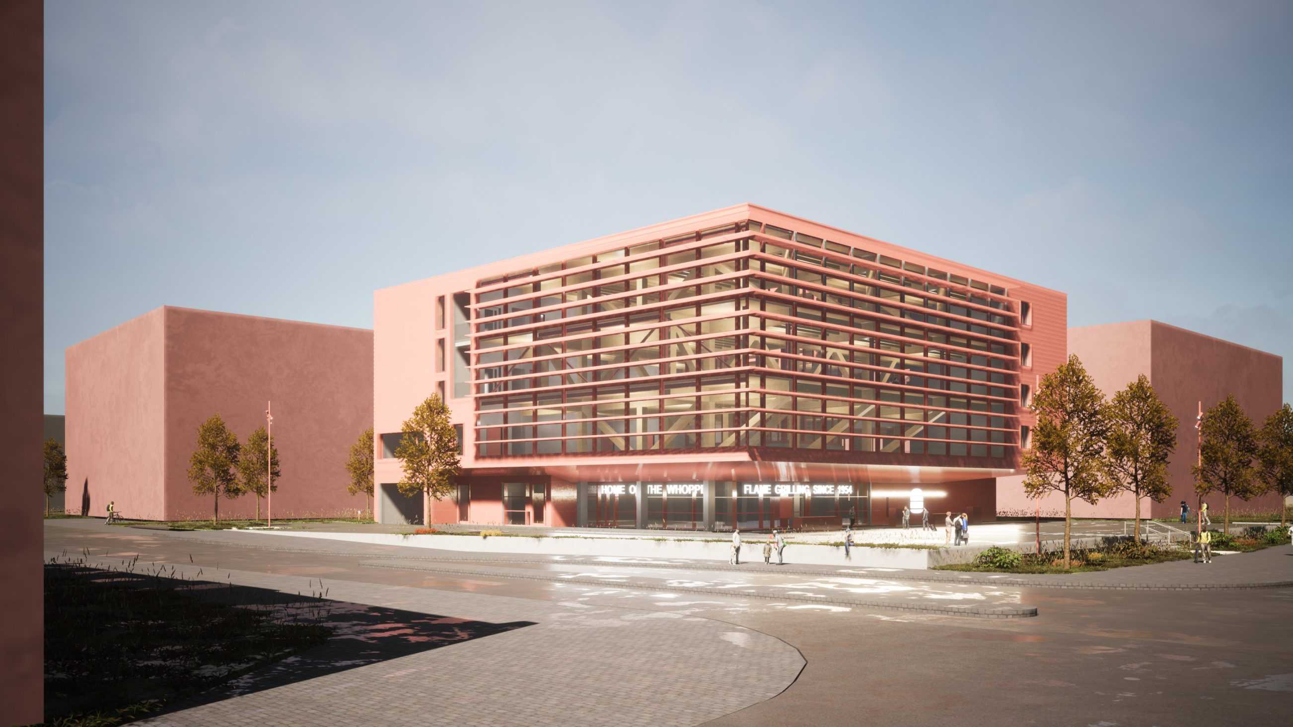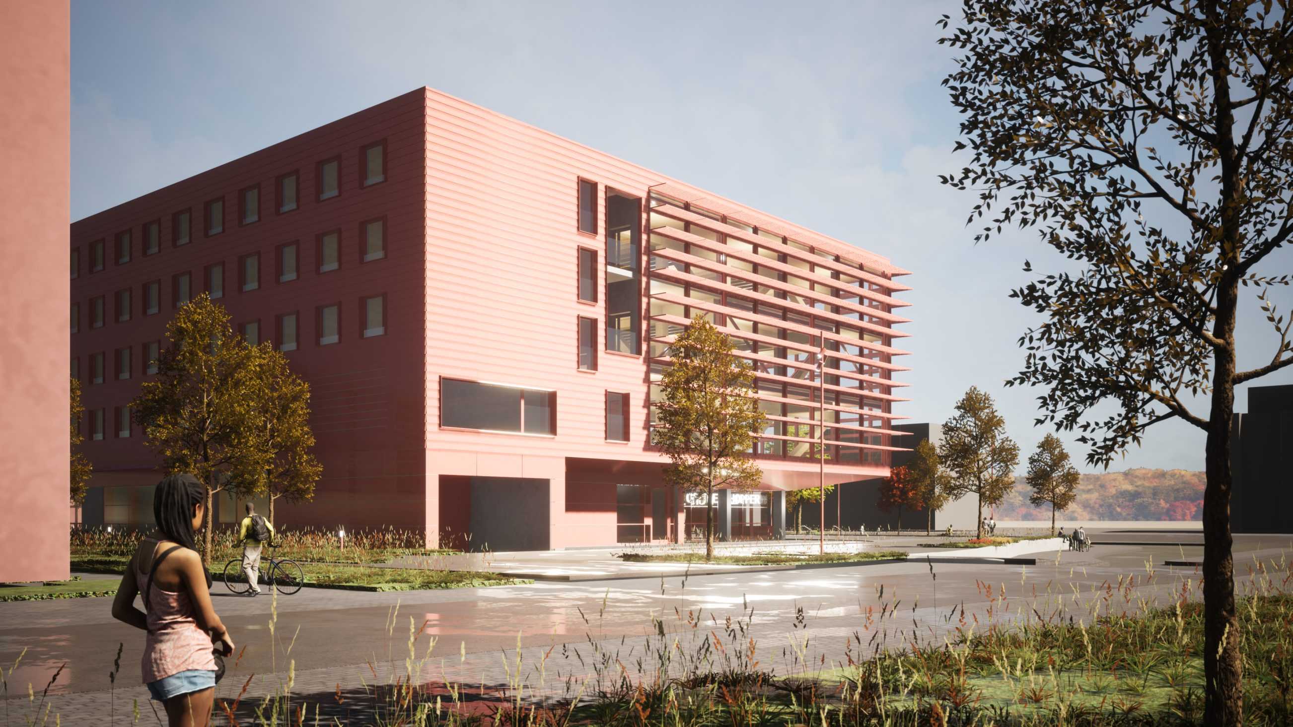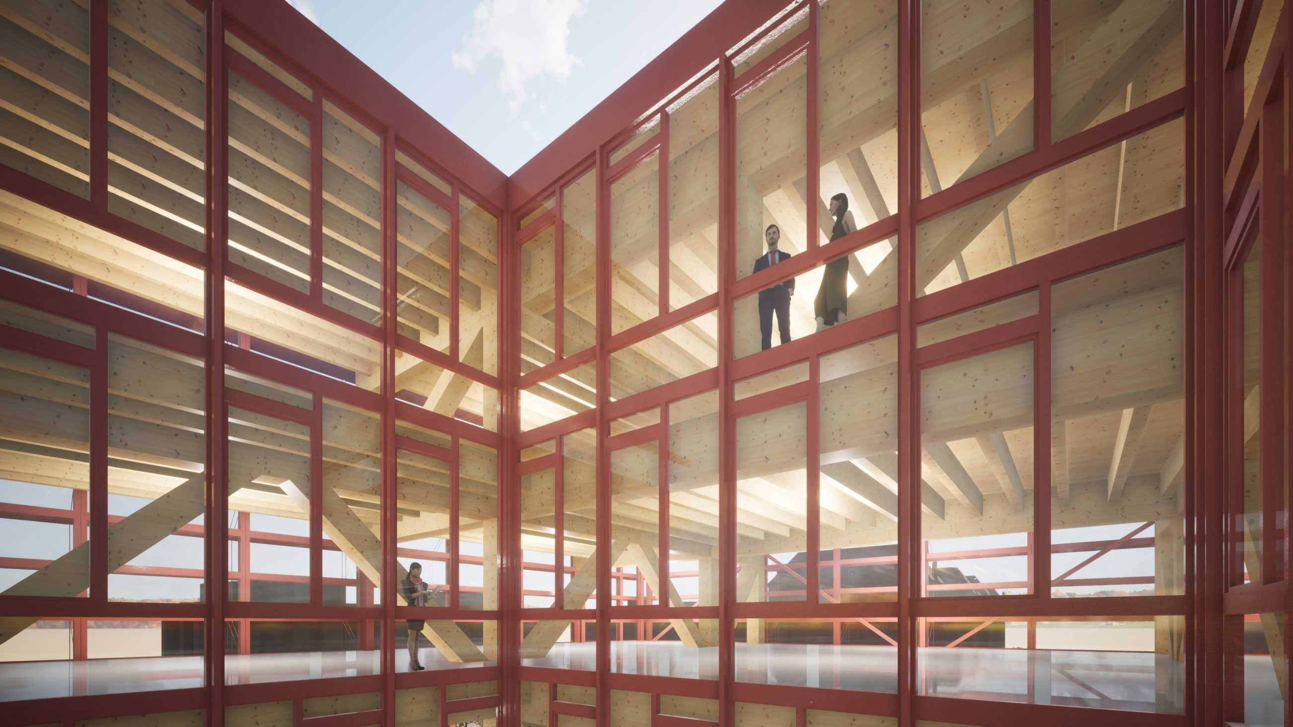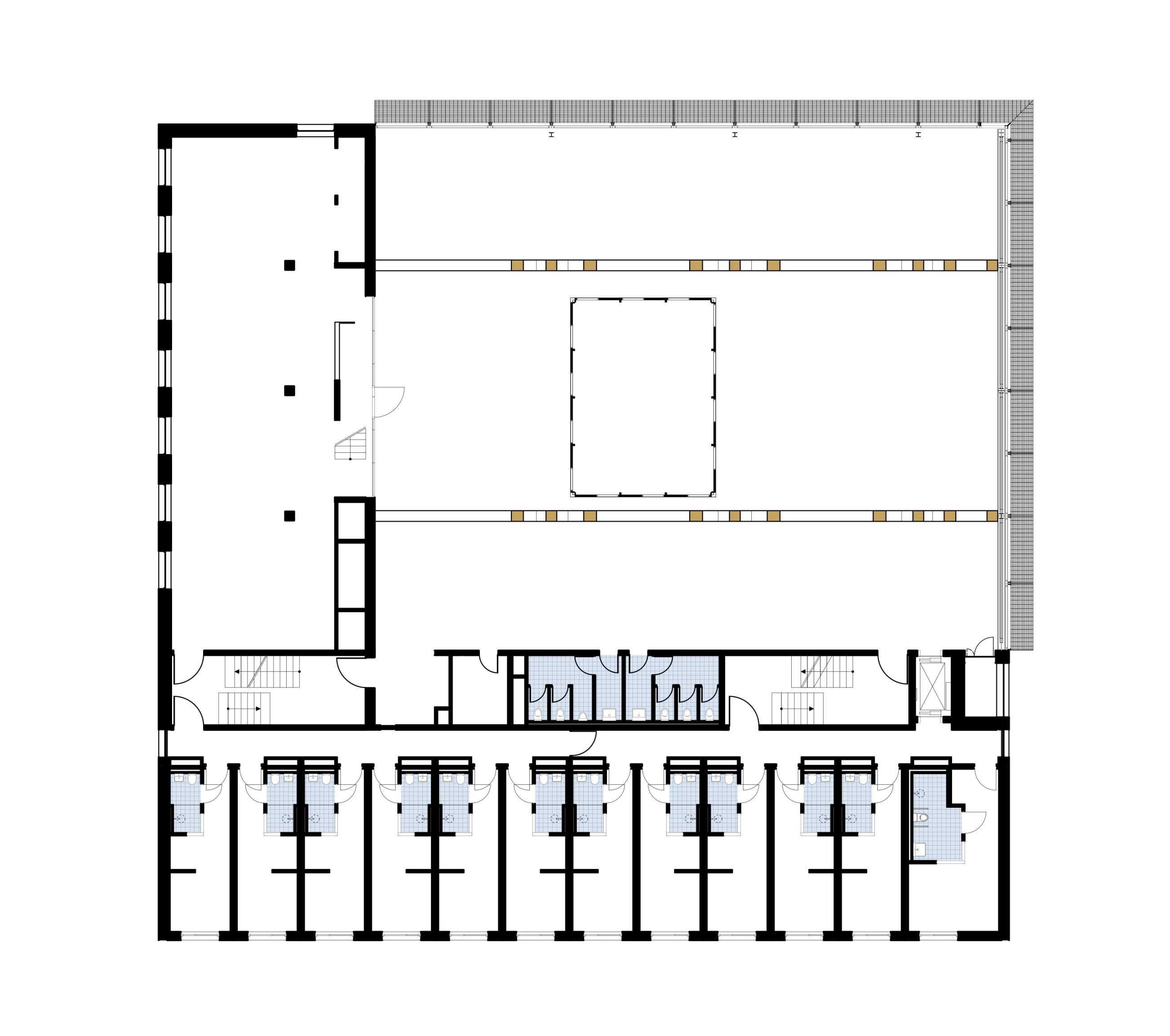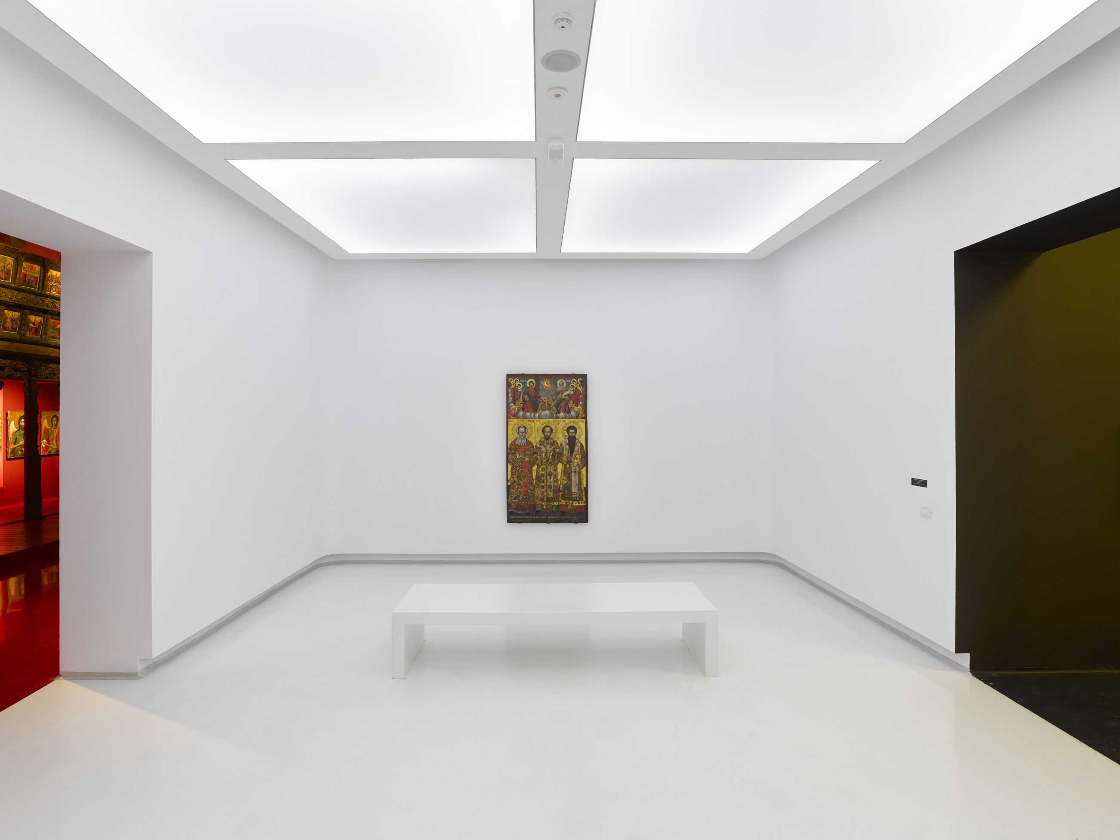
Icon Museum
TYPOLOGY: Cultural
COUNTRY: Albania
CITY: Korça
YEAR: 2016
CLIENT: Municipality of Korçë
COLLABORATOR: Dea Studio
AWARDS: Nomination, The Plan Award 2017
Nomination, Aga Khan Award for Architecture
PHOTOS: © Roman Mensing
The building for the Korça Icon Museum was originally a structure of columns and floor slabs (Maison Domino) abandoned when communism collapsed in Albania.
The Albanian office DEA Studio were comissioned to design facades and BOLLES+WILSON were then asked by the municipality of Korça to design and develop an interior exhibition design and sequence for the 300 Orthodox icons.
The heavy walls on the exterior with their small windows were intended to give an appropriate medieval reading.
The small windows from the inside did give an appropriate mysterious atmosphere but in terms of viewing Icons they were too bright and needed some interior masking to avoid too much contrast between a small area of bright outside light and the surrounding.
As the museum neared completion the albanian Prime Minister Edi Rama visited, and thinking the facades were too prison-like asked BOLLES+WILSON to extend their interior language to the entrance facade. Black painted plaster was added framing and respecting the DEA window composition. BOLLES+WILSON also added ‚Barnett Newman colours‘ to the existing communist fountain.
EXHIBITION ORGANIZATION
The given three levels subdivide well into Basement Archive with ground level laboritories/administration. The Exhibition spaces belong on the entrance level and the 1st floor – here the interior concept proposes a specific circulation route for visitors and an absolute division between public spaces and ‘back-of- house’. This is necessary for reasons of security (the public must not have the possibility to enter rooms where Icons are being worked on).
The floor between entrance level and 1st floor has been removed over the entire left hand exhibition room. This allows a new stair facilitating a simple and spectacular visitors circulation route. The new stair gives panorama views of a 9.5 metre high golden wall – for this wall the Petersburg hanging system was chosen – a close packing of Icons, a tapestry of images covering the entire wall, impressing visitors with the size of the Korça collection.
A SEQUENCE OF ROOMS
The interior concept develops zones of strong individual character defined by colour: gold on the left, black matt and gloss black in the central ‘Black Labyrinth‘ zone and Red for the Iconastas (Altar screen) on the right. The Sequential Rooms are carefully choreographed for the most dramatic effect:
(a) Entrance Lobby – an abstract collage of shelves for merchandising, postcards, posters, local handcrafts and even small Icons painted by Korça artists (a new local industry) are displayed and sold.
(b) The Gold Room – a two floor high gold screen (one that also wraps the sidewalls and
tames natural light from slit windows). The screen is packed with Icons. Visitors promenade freely and then step up to the stair landing where an information handrail tells them what they are looking at.
(c) The White Balcony – overlooking the Gold Room – has a heavy Black handrail and a white (conventional museum) rear wall for a row of small Icons. These lead to an opening on the right.
(d) The Black Labyrinth – the central zone of the museum is particularly dark and mysterious with individually lit Icons floating in the penumbra. Walls are painted in a collage of matt and gloss black and grey to enhance the collage effect. Side alcoves with lower ceilings and wooden floors bring individually hung Icons intimately close to viewers.
(e) The Red Salon – from the Black Labyrinth visitors emerge into a sensual space where all surfaces are red. The central zone is defined by a 10cm high platform on which stands the iconastas (Altar screen).
(f) The final exhibition room is white with an illuminated ceiling – an ethereal space. The room displays the two most valuable icons from the 14h century.








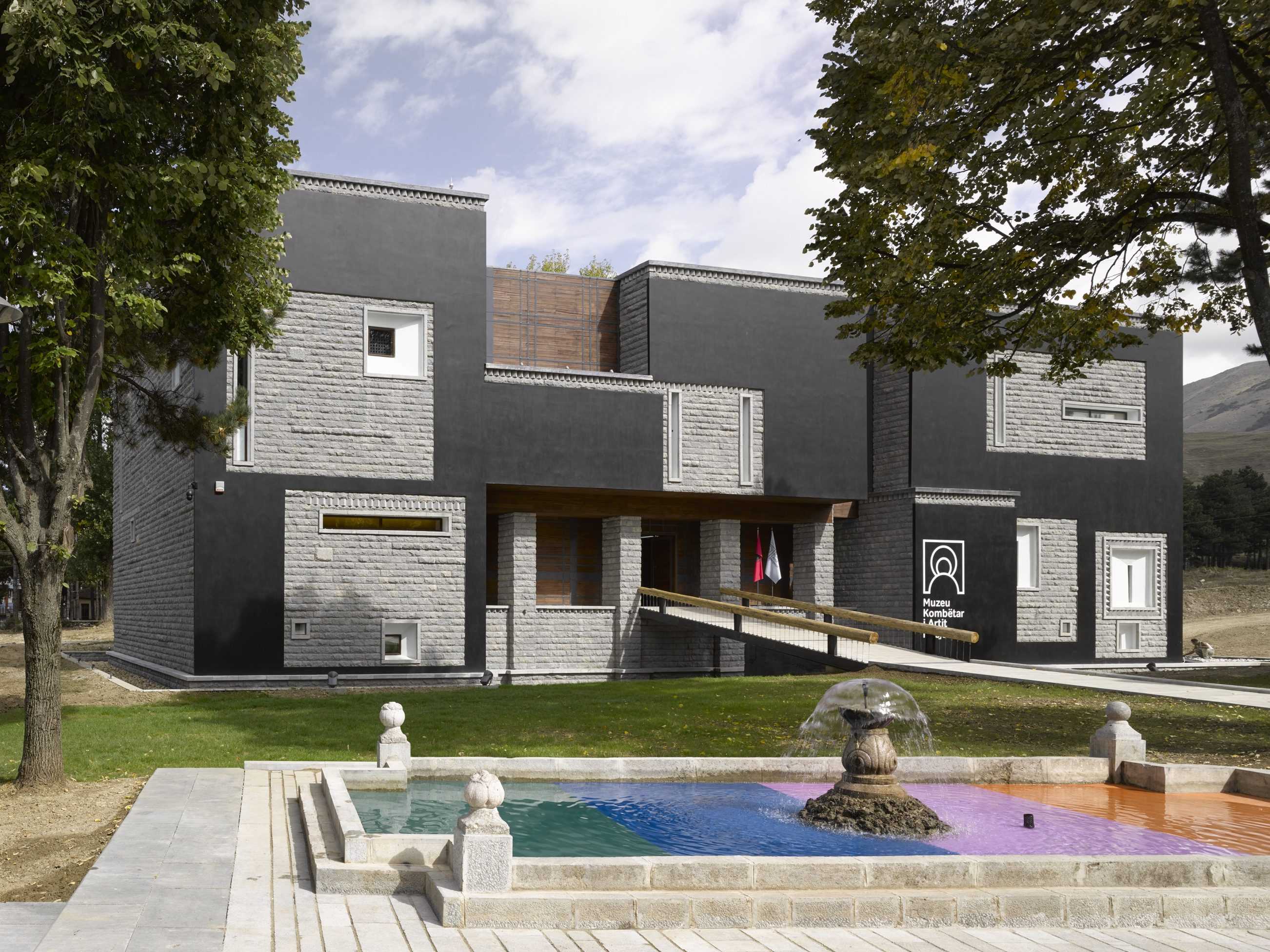
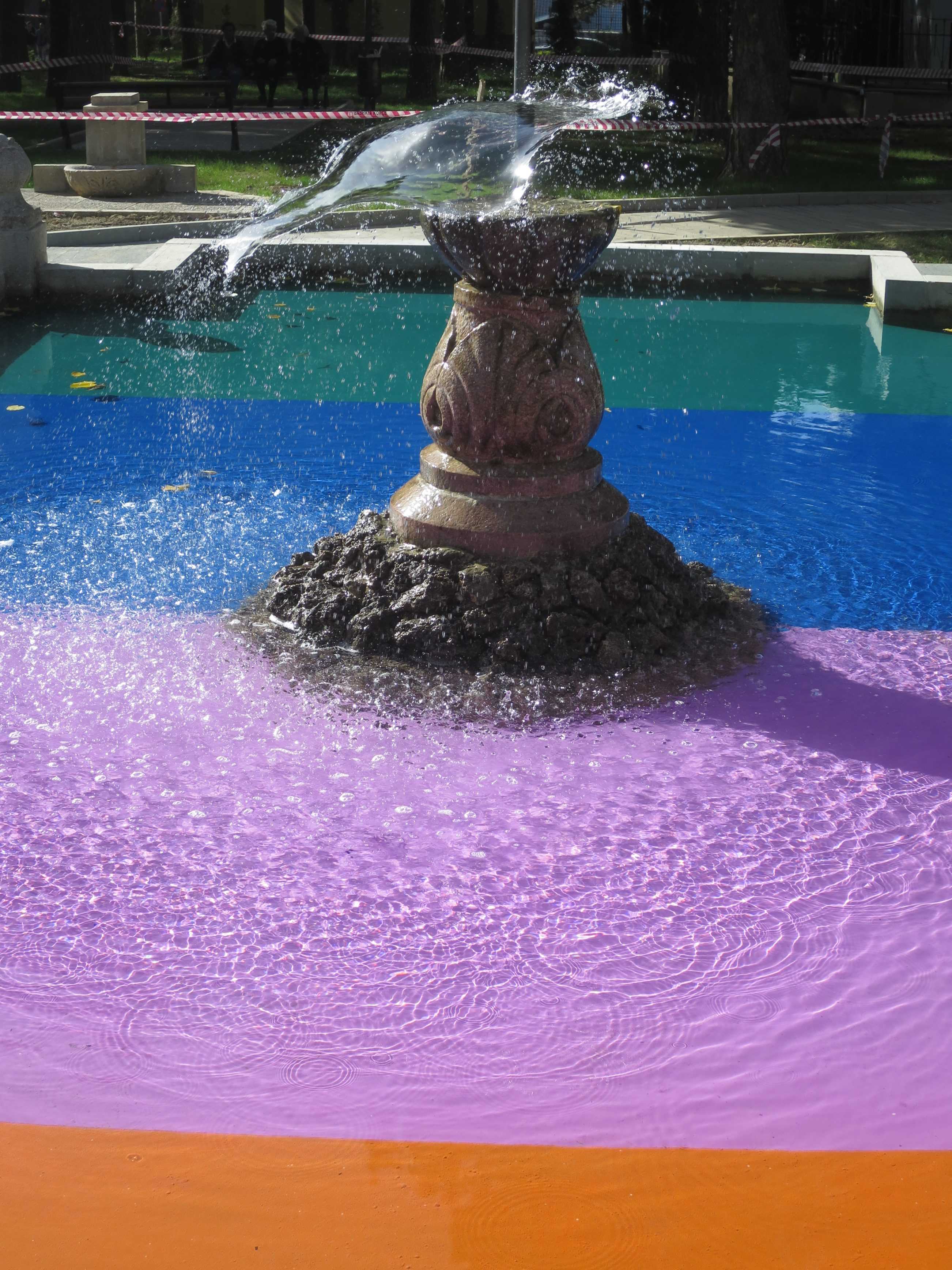
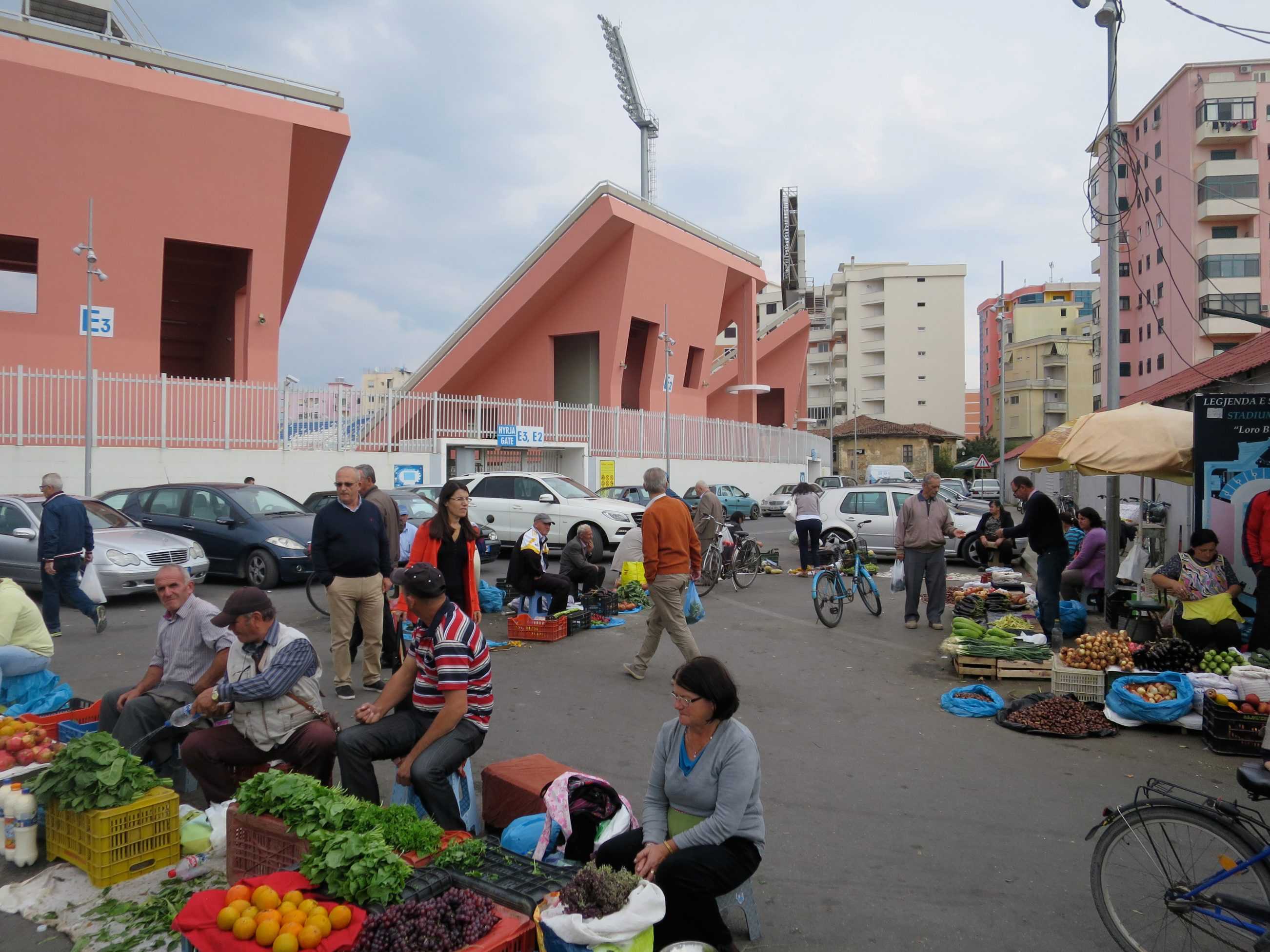
Shkodra Football Stadium
TYPOLOGY: Sport
COUNTRY: Albania
CITY: Shkodra
YEAR: 2017
PHOTOS: © Roman Mensing, BOLLES+WILSON
The 2017 football stadium in the northern Albanian city of Shkodra was a fast-track project – Albania had to host the ritual skirmish with Serbia. To marshal Riotous Serbian fans corral-like platforms were built – each restrains 500 fans within the heavy steel perimeter rail. These raked platforms were as naked concrete an illustration of Louis Kahn’s statement (that a buildings sculptural essence is only visible while under construction or as a ruin). The colours of the Shkodra team are a manly pink and light blue. Finished the pink reverse side of the stadium corrals offer a dramatic backdrop for informal urban life. The new main stadium with V.I.P. deck + press box is lit from up lights reflecting on white circles (see sketch). Existing stadiums were upgraded with a wind animated screen.

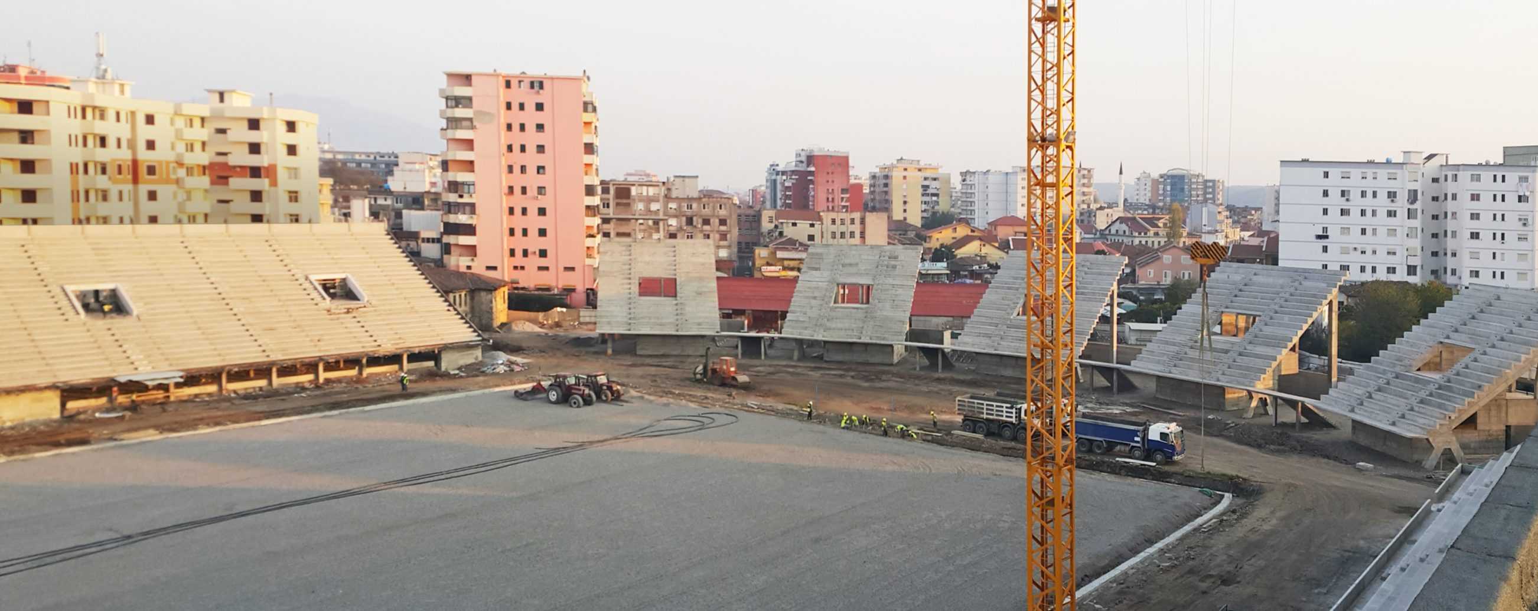



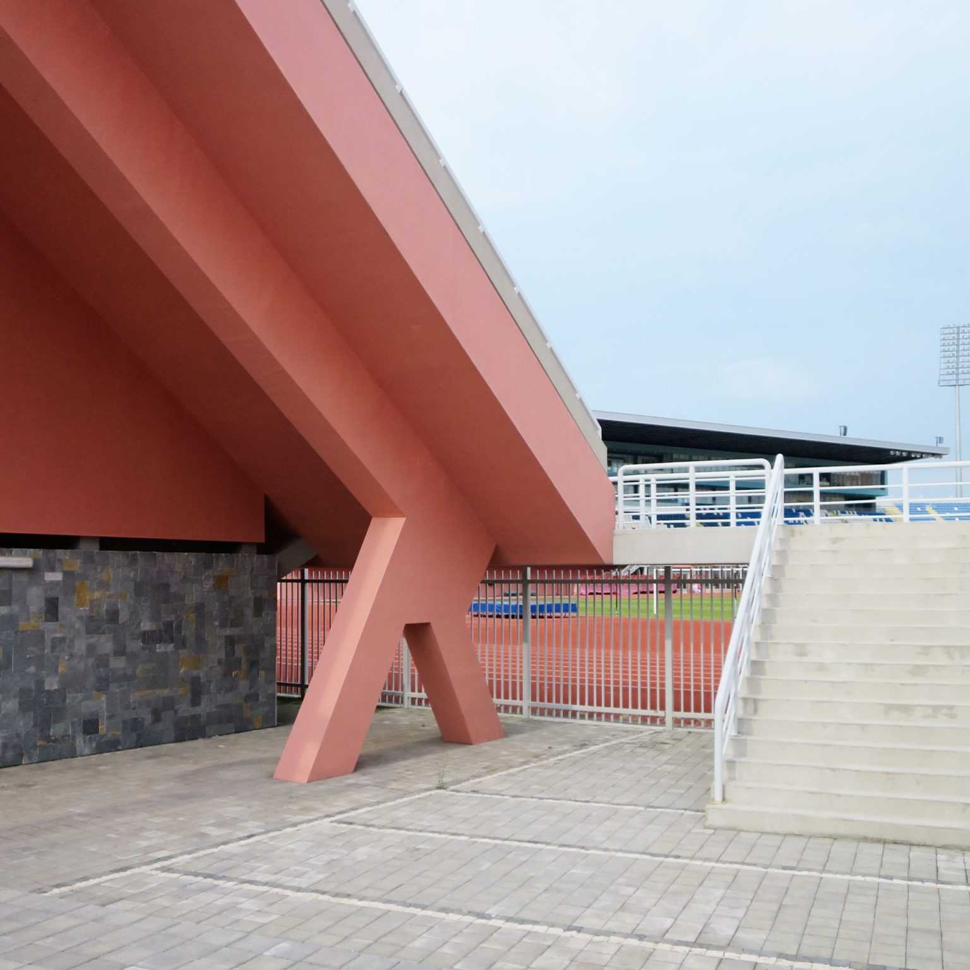




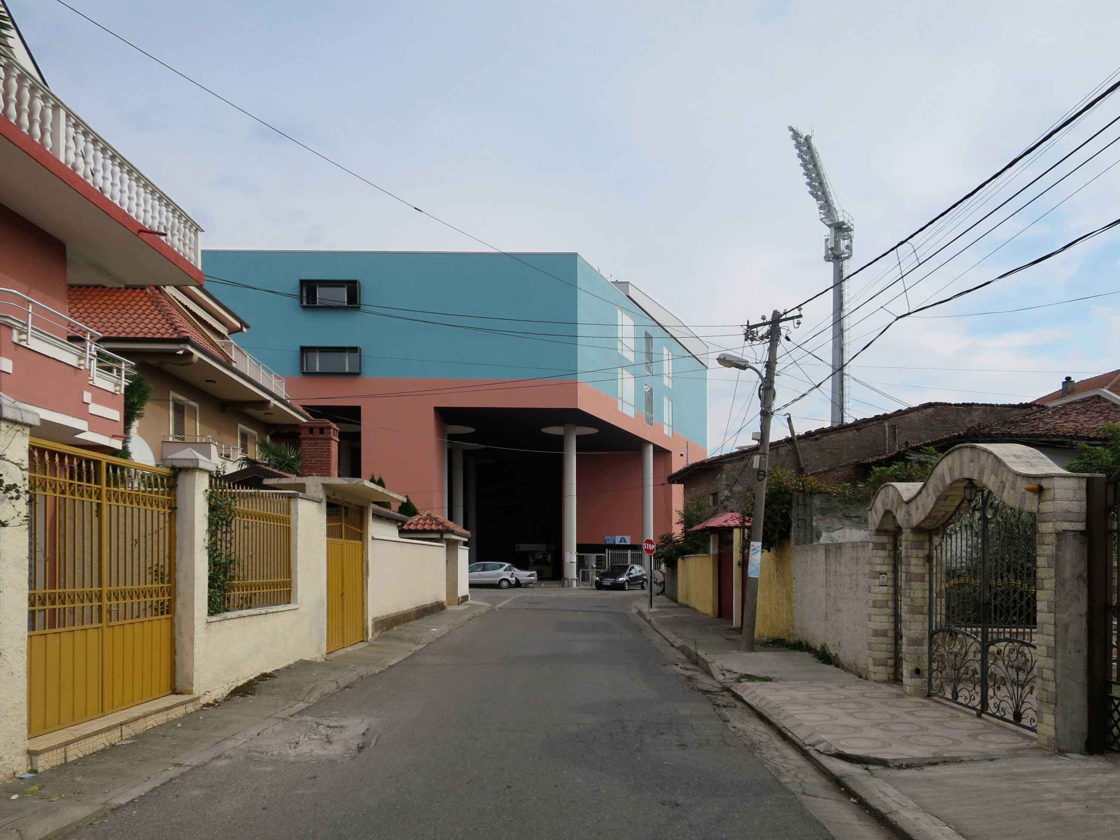

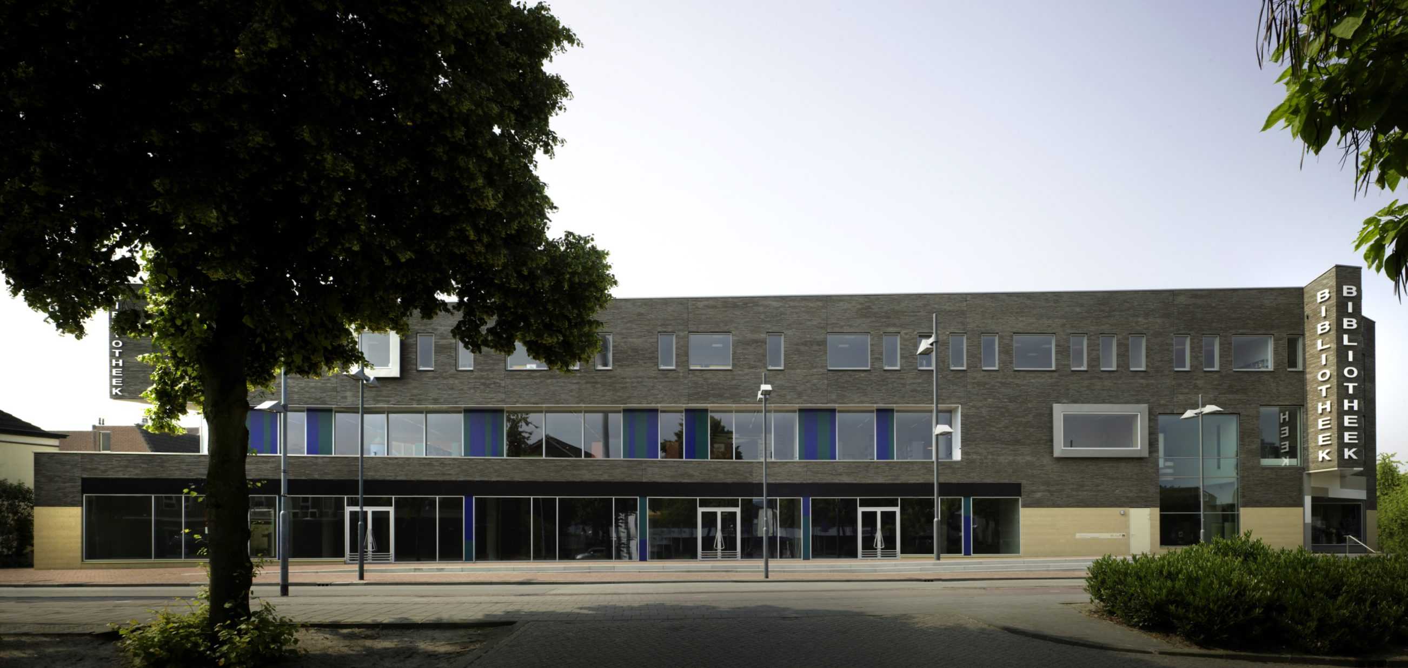
City Library Helmond
TYPOLOGY: Cultural
COUNTRY: The Netherlands
CITY: Helmond
YEAR: 2010
COMPETITION: 2006, First Prize
GFA: 5.630 sqm
CKIENT: City of Helmond
COLLABORATOR: Vrencken Hoen Architecten
AWARD: Fritz Hoeger Preis 2014, Winner Special Mention
PHOTOS: © Christian Richters
Like most Dutch cities Helmond is busy reinventing itself. The new City Library, which officially opens in October 2010, is the first component of a comprehensive new inner city shopping zone (masterplan: Prof. Joan Busquets). Directly adjacent to the new library are the 1970’s Tree Houses and Theatre by Piet Blom. Here the new library facade is moulded and sloped in dialogue with its dramatic neighbour. A between space, a block internal café terrace, a comfortable and dramatic extension of the existing enclosed Theatre Square is the result of this spatial symbiosis.
The outer, street-facing facade is the representative face and entrance of the new library. Upper level projections mark the extremities, brackets (ears) carrying large-format ‘Bibliotheek’ letters. A horizontal facade articulation differentiates ground level shops from glazed and setback first floor (Children’s Library) and the brick surface of the upper office level.
A careful detailing and material choice for external surfaces provides a ‘tactility’ fitting to the historic Helmond city centre. Rough dark brown and unusually horizontal bricks (Hilversum format 50 x 290 mm) on upper levels have open vertical joints and a beige horizontal mortar joint, stressing the layered grain of the brickwork. In contrast the base is in a flat beige brick (in 3 different heights – 50, 100, 140 mm). These are not laid in mortar, but glued together – resulting in a stone-like solidity and homogeneity.
The internal spaces of the library are developed as an unfolding spatial sequence. Much of the ground floor is given over to retail. Entry is from both sides – via a generous double height entrance hall to the street side and via the more intimate café and event corner facing the Theatre Court. The upward sequence is announced by a grand stair, which arrives at a first floor exhibition deck and the ‘piano nobile’ of the library. Here information stations, bookshelves and children / teenager zones are arranged around a central media Hot Spot: precisely circular, a Chinese-red sandwich. The Hot Spot offers the digital latest. The route continues upward concluding in the light-filled upper level with a long working bench integrated in the long ‘tree house-facing’ window.
BOLLES+WILSON’s commission also included furniture and lighting elements, the choreographing of atmosphere and character. Lanterns in the foyer, a newspaper reading table, a striped and upholstered café bench seat with Scandinavian lighting, information counters and a group study room with fragments of a 1950’s mural mounted on the wall, are among the long list of localised detail. The philosophy is one of multiplicity, a user-friendly comfort already much appreciated by librarians and reading Helmonders.





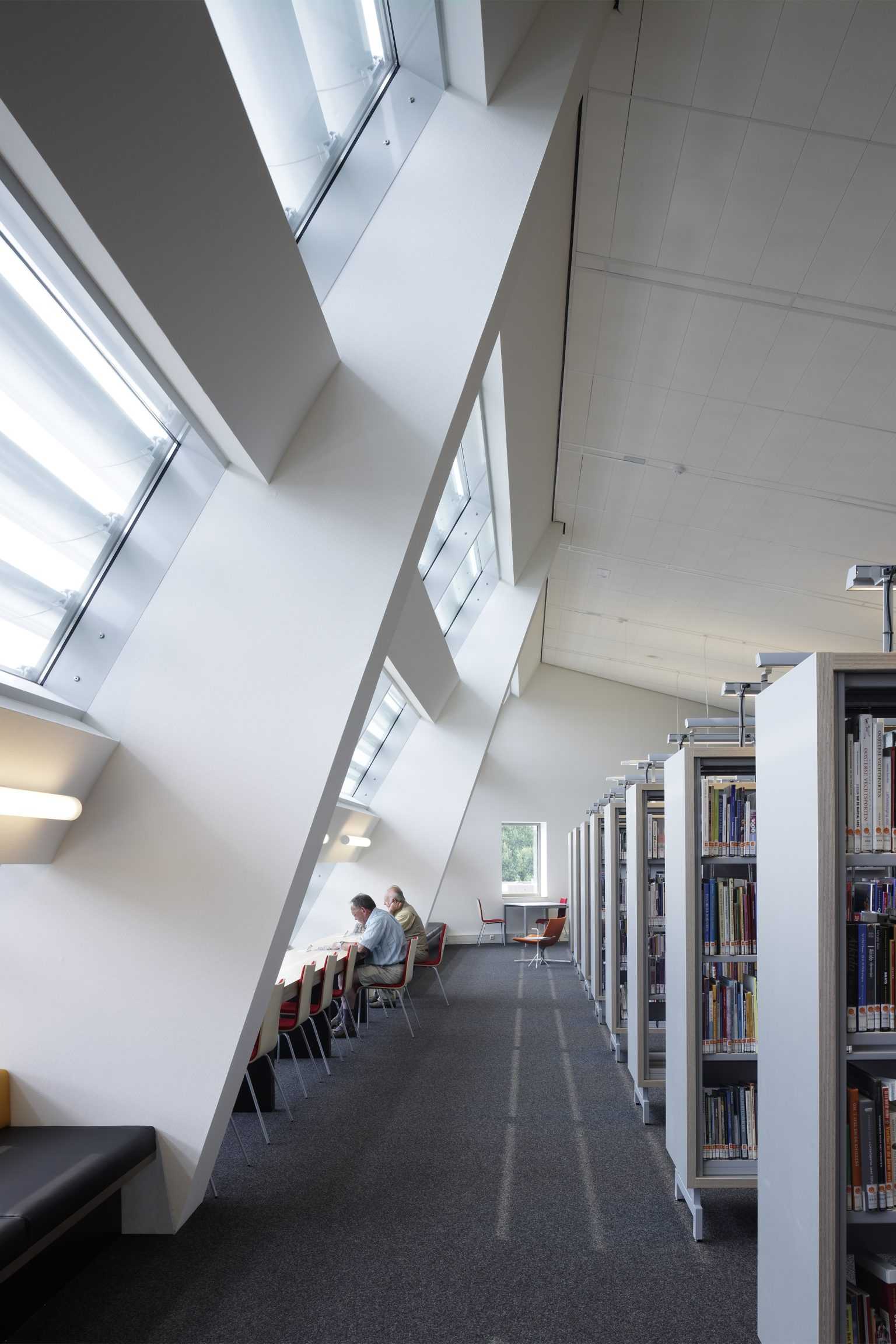
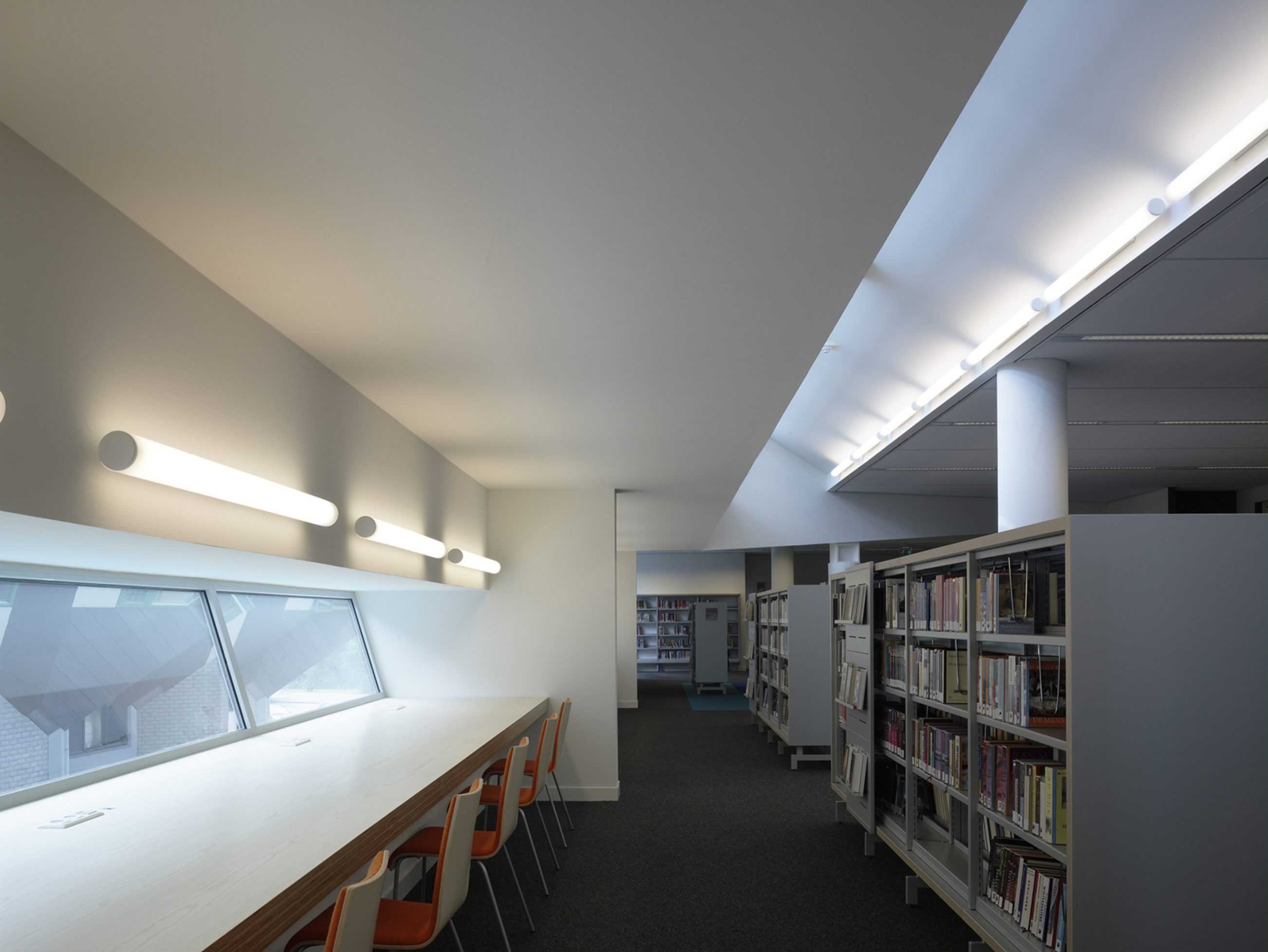
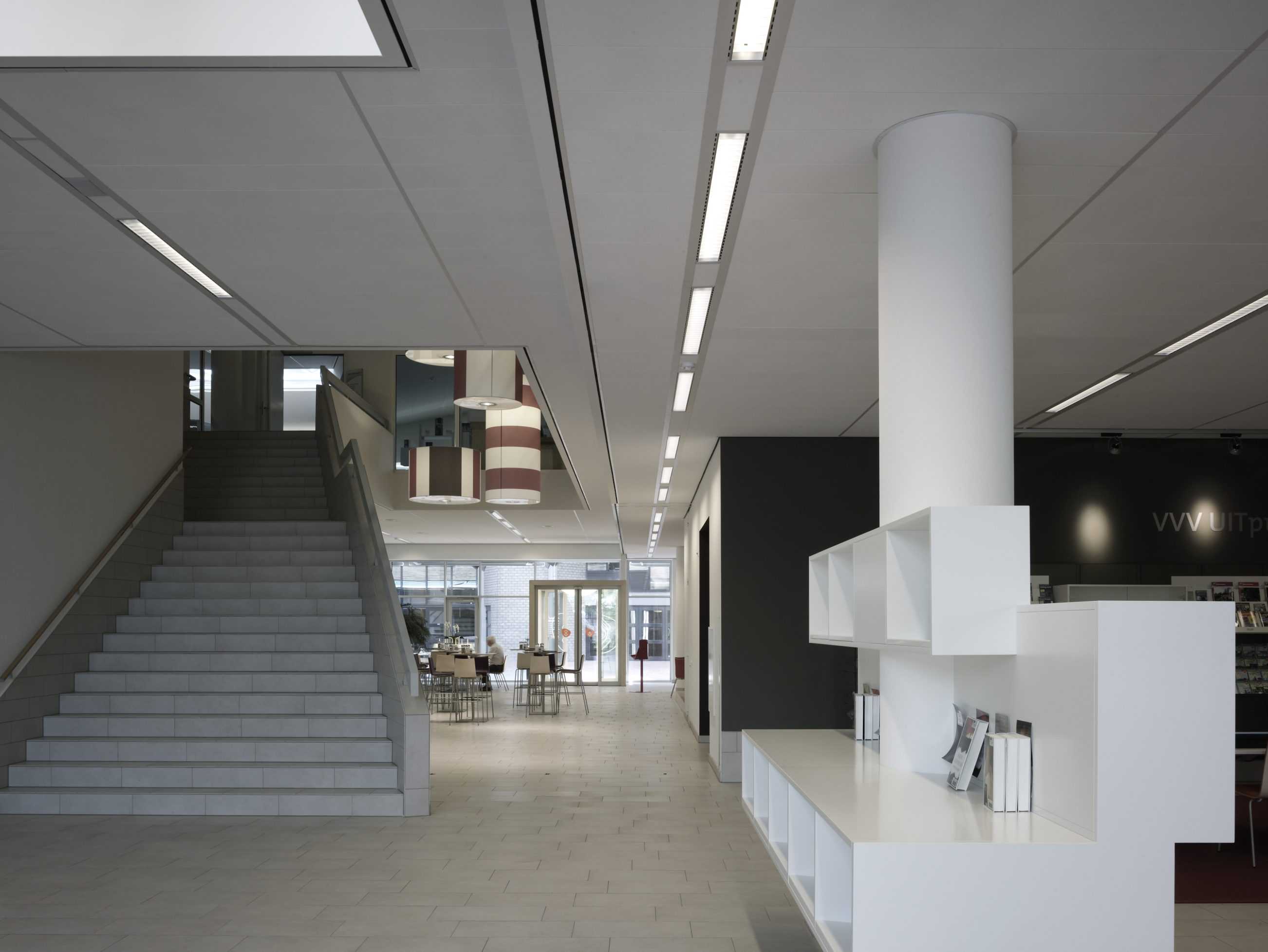





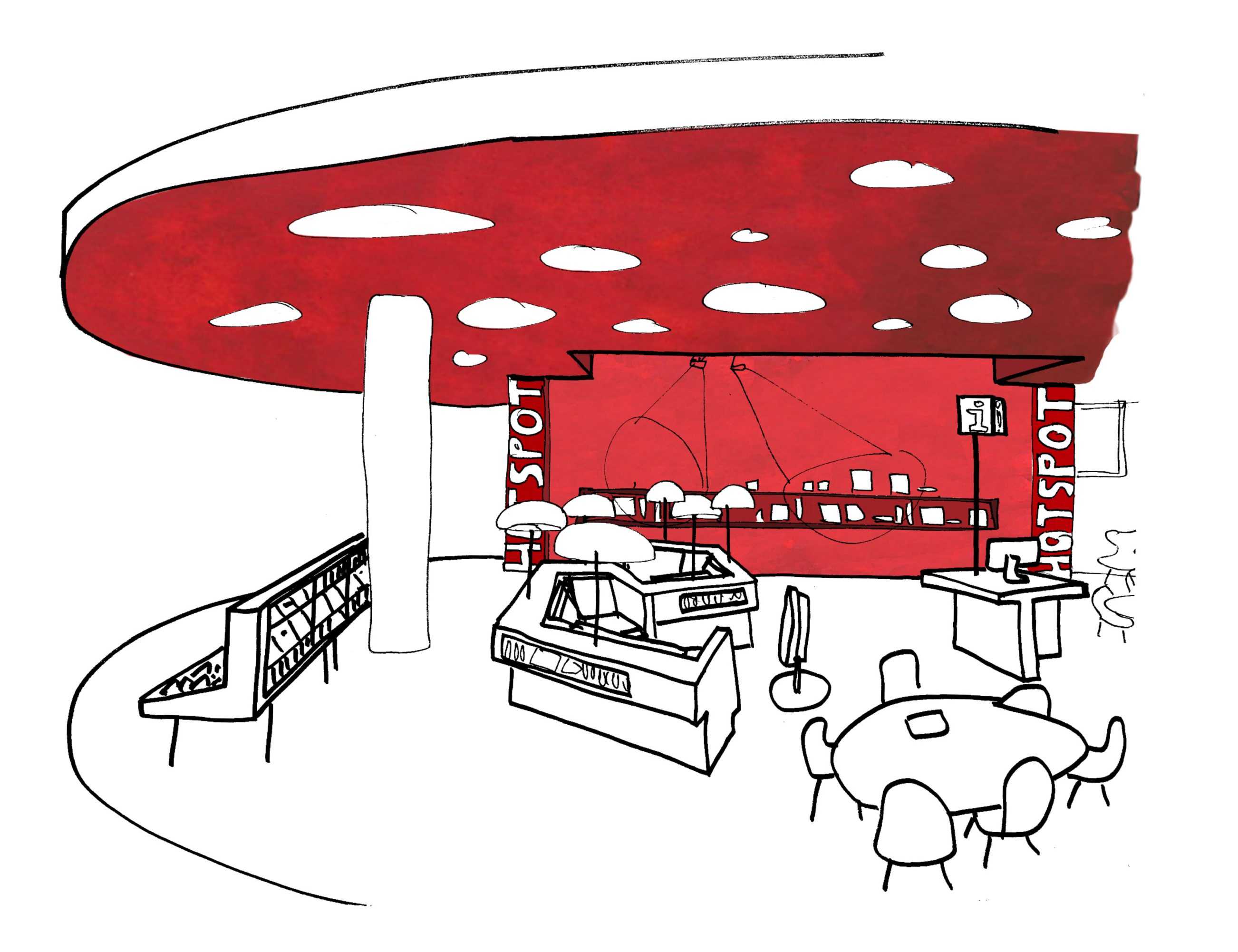

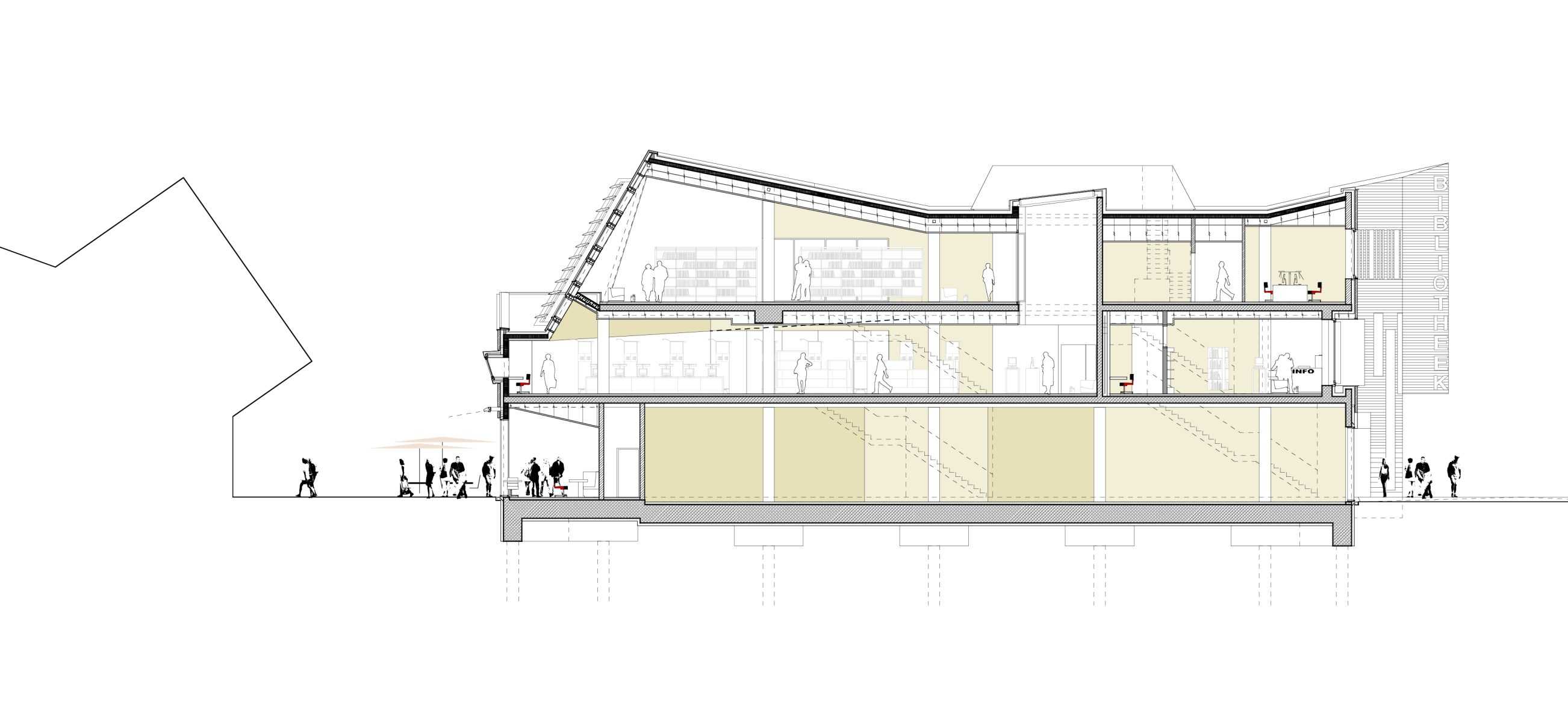
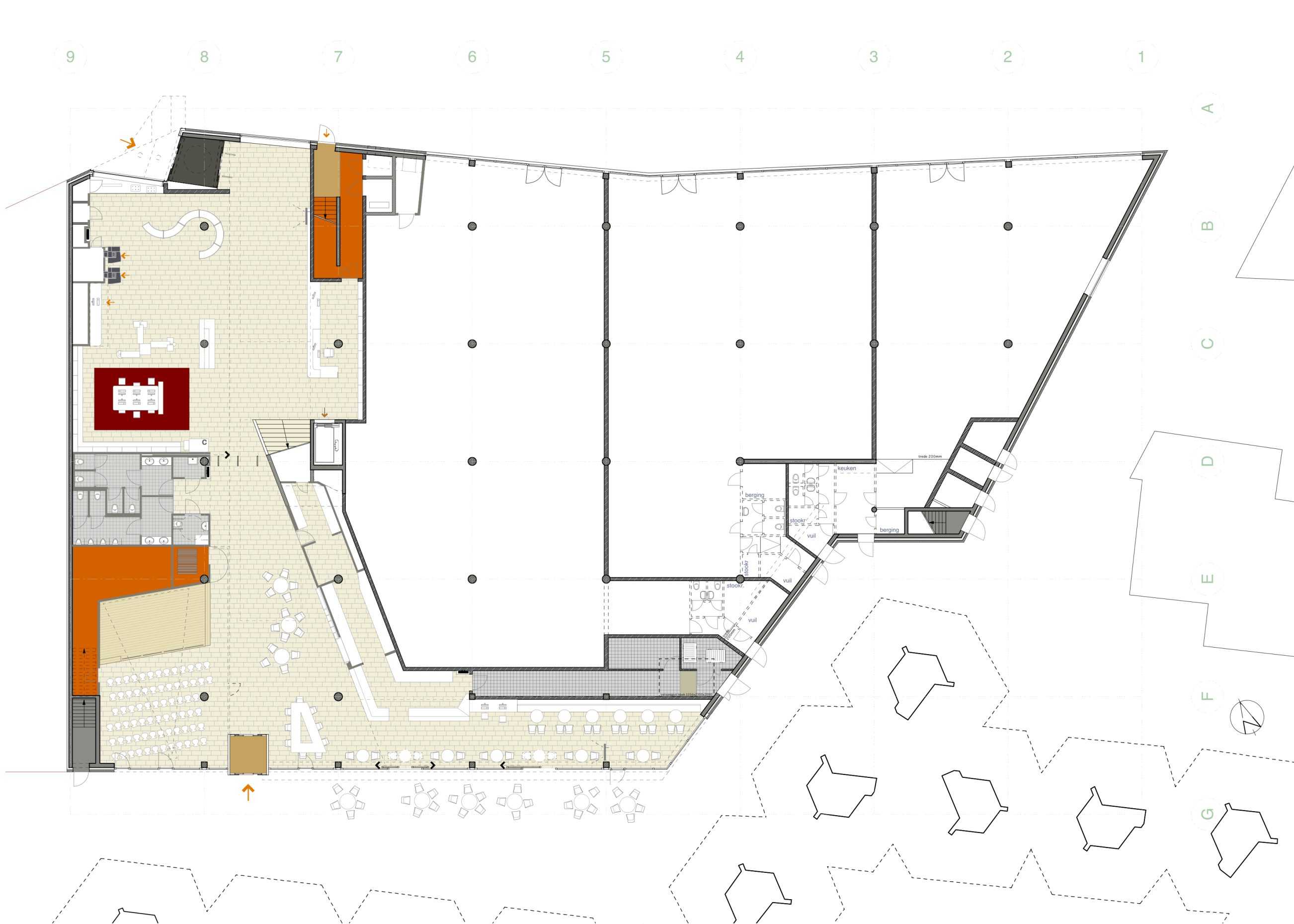




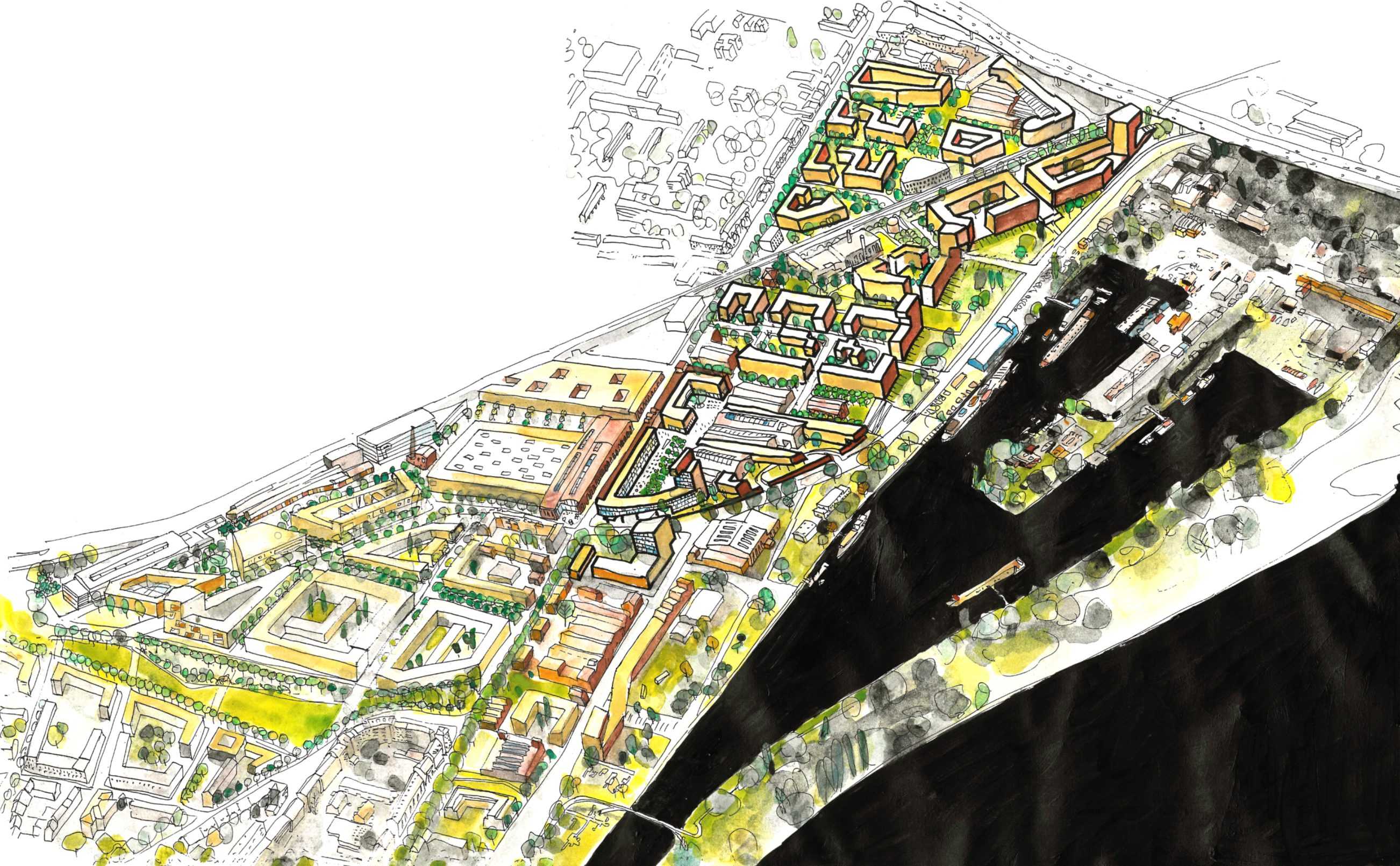
Cologne-Muelheim Harbour District
TYPOLOGY Masterplan
COUNTRY: Germany
CITY: Cologne
YEAR: 2013 – (2015)
COMPETITION: 2013, dialogic planning process
‘Werkstattverfahren Mülheim Süd Inkl. Hafen’
CLIENT: Stadt Köln
After a dialogic planning process in 2013, the two competing planning teams around kister scheithauser gross (Cologne) and BOLLES+WILSON have teamed up for the next planning stage. The development of Mülheim’s harbour district is still an on-going process integrating various interests and disciplines. The masterplan for this 52 ha harbour area preserves various grand industrial spaces to create a new district with a unique character and atmosphere.












Leo’s Gate Coworking und Coliving
TYPOLOGY: Office / Residential
COUNTRY: Germany
CITY: Münster
YEAR: 2020
GFA: 8.140 m2
CLIENT: Leos Gate GmbH & Co. KG – New work and -living
STATUS: In progress
Leo’s Gate is the fourth building block on the site of the former ice rink in Münster. It marks the entrance to the Science Quarter from Steinfurter Strasse. The mixed use with catering units on the ground floor, flexible Coworking Spaces and Coliving Modules on the upper floors is multifunctional.
Different wooden constructions are planned depending on use and requirements. Floor-to-ceiling timber trusses with light ribbed ceiling slabs are used in the cantilevered Coworking areas. The 45 residential units are delivered as completely prefabricated and furnished wooden modules and are stacked over four floors.
All facade elements are designed in a uniform shade of red, which blends in with the entire ensemble of the historical Leonardo campus and the new brick buildings in the area.

