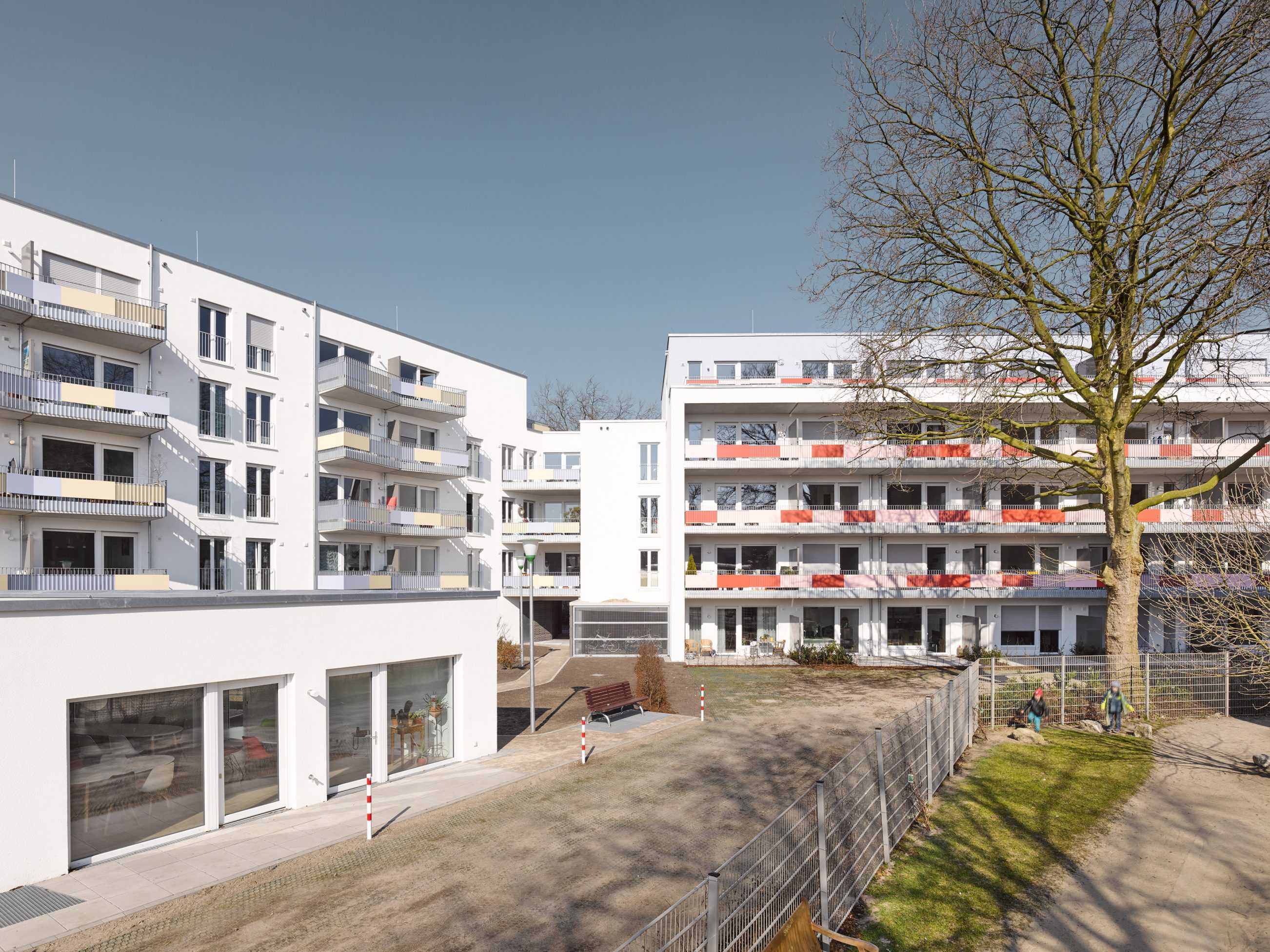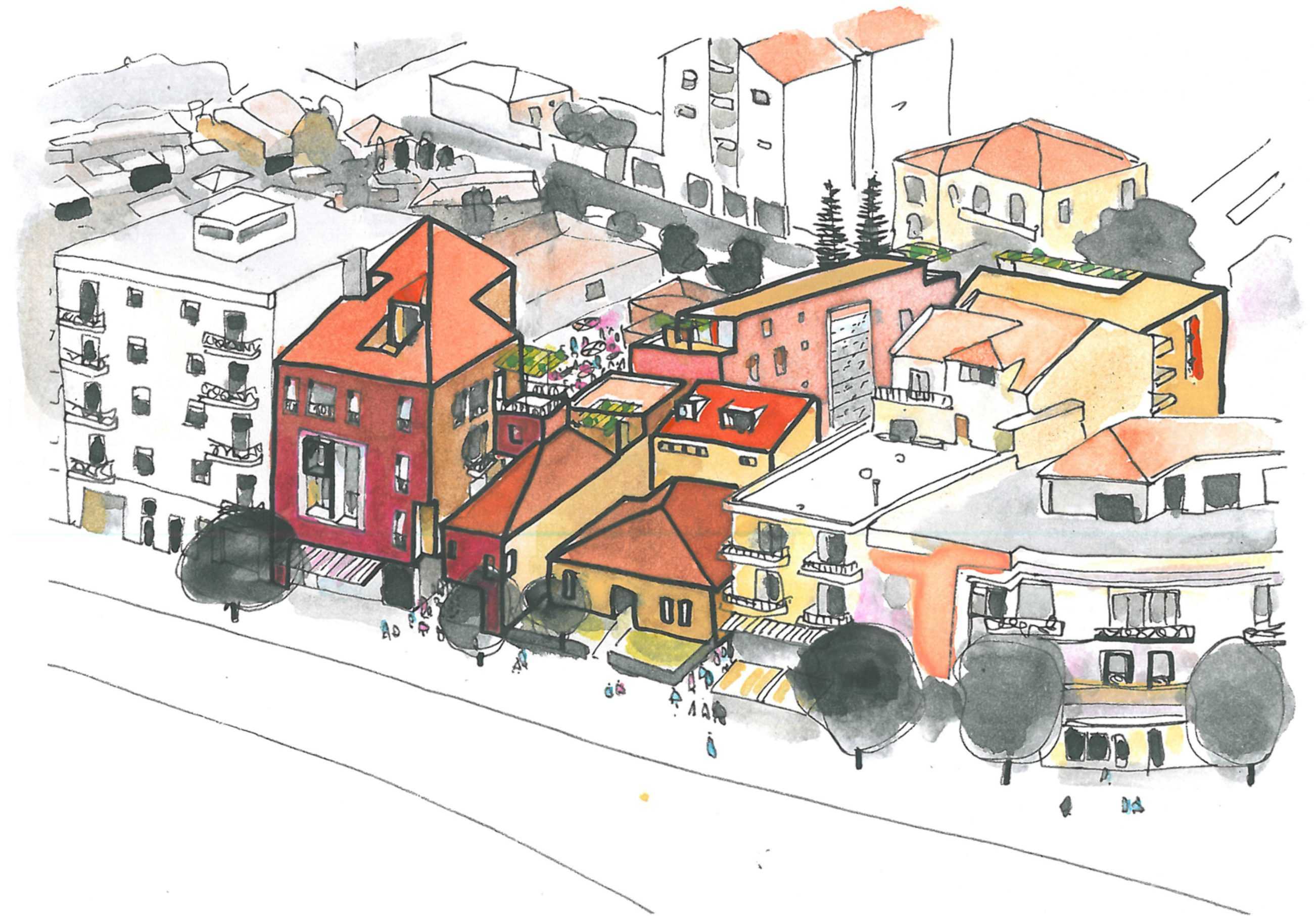
Ligor Rembeci
TYPOLOGY: Residential
COUNTRY: Albania
CITY: Korça
YEAR: 2021
CLIENT: Bregu Group
PHOTOS: © Roman Mensing
The original BOLLES+WILSON 2016 Masterplan for the center of Korça identified the Ligor Rembeci Quarter as a zone for careful insertion of new buildings in symbiosis with existing stone villas – this strategy – activating a block interior accessed by a network of passages – is now emerging with the recently completed Serenity Villas.






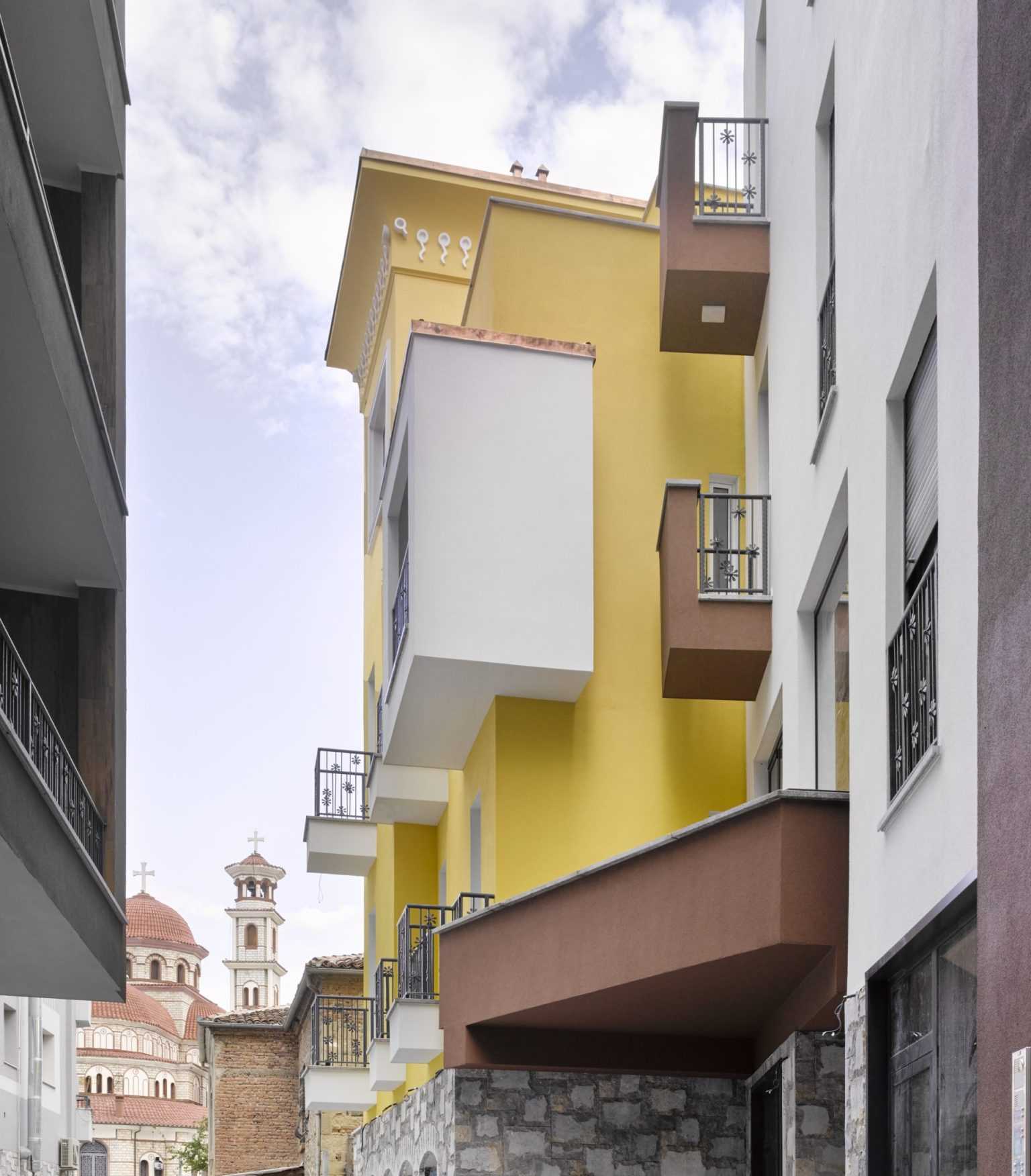

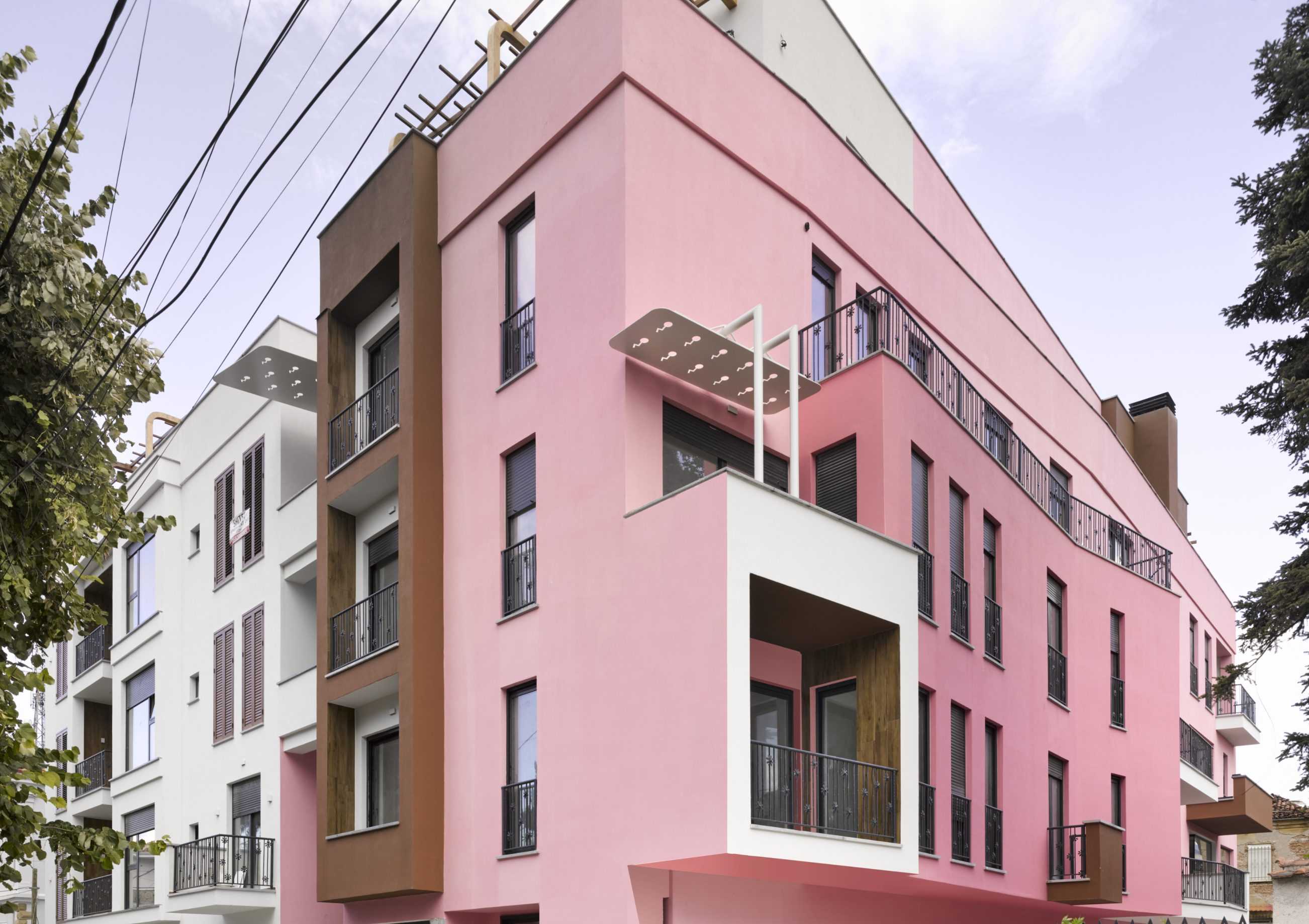




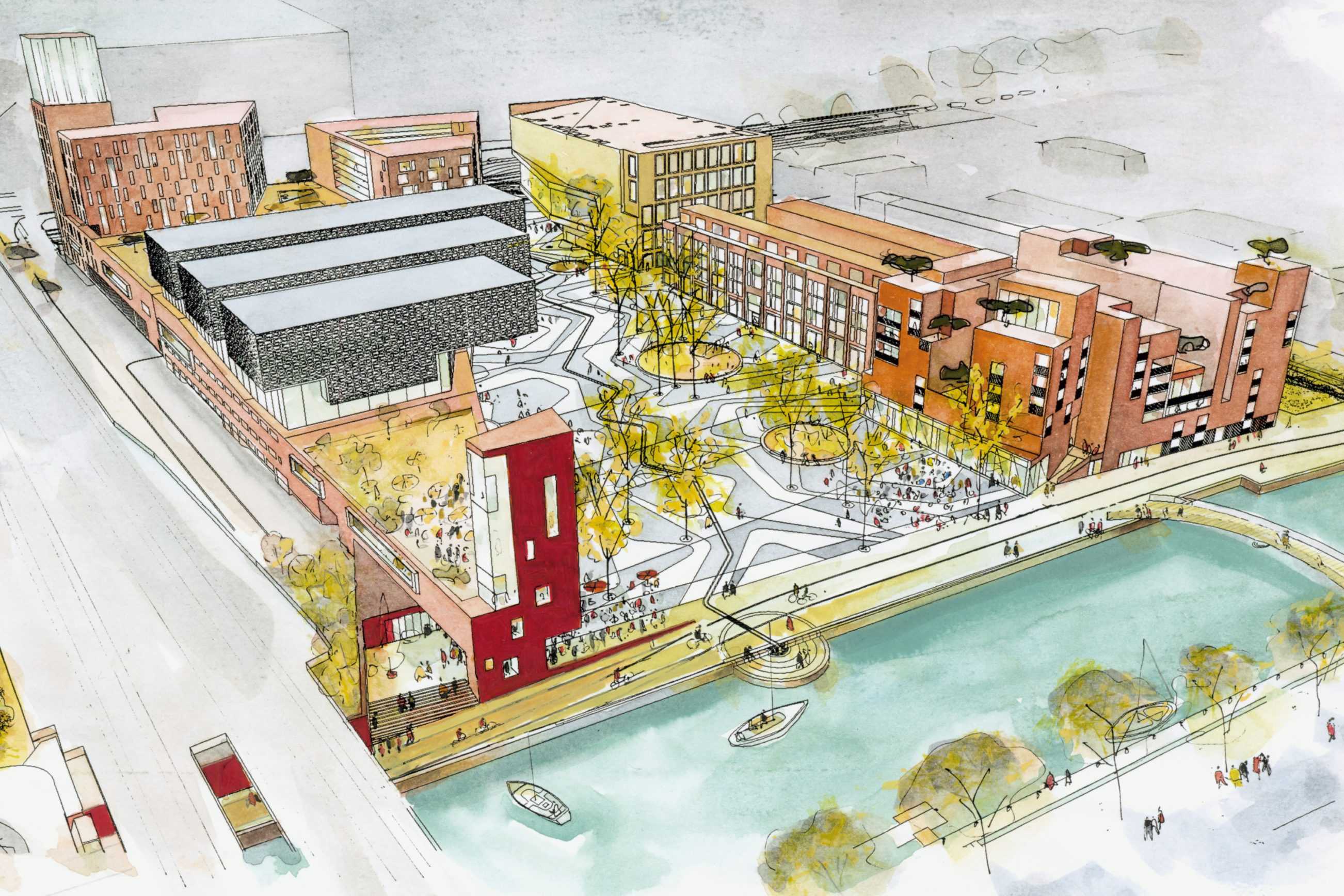
Eemcentrum Masterplan
TYPOLOGY: Masterplan
COUNTRY: The Netherlands
CITY: Amersfoort
YEAR: 2008
GFA: 60.000 sqm
CLIENT: AM Vastgoed, Gouda / City of Amersfoort
Direct Planning Commission (City of Amersfoort) 2003
The Eemcentrum is a new cultural, leisure and residential quartier directly adjacent to the historic city centre. Cinema, housing and commercial components in combination with new city library, art school and pop podium face a conical and sloped square/garden which expands perspectively over its 200 m length. This scenographic choreography developed by BOLLES+WILSON constitutes the aesthetic and legal masterplan for the individual building commissions. Peter Wilson was also planning supervisor monitoring and coordinating the architectural development of the urban ensemble.
Eemblock – O’Donnell + Tuomey
Row Houses – Drost + van Veen
Cinema – Koen van Velsen
Shopping/Housing/Offices – Mecannoo
Library/Art School/Pop Podium – Neutelings Riedijk
Landscaping – Sant en Co

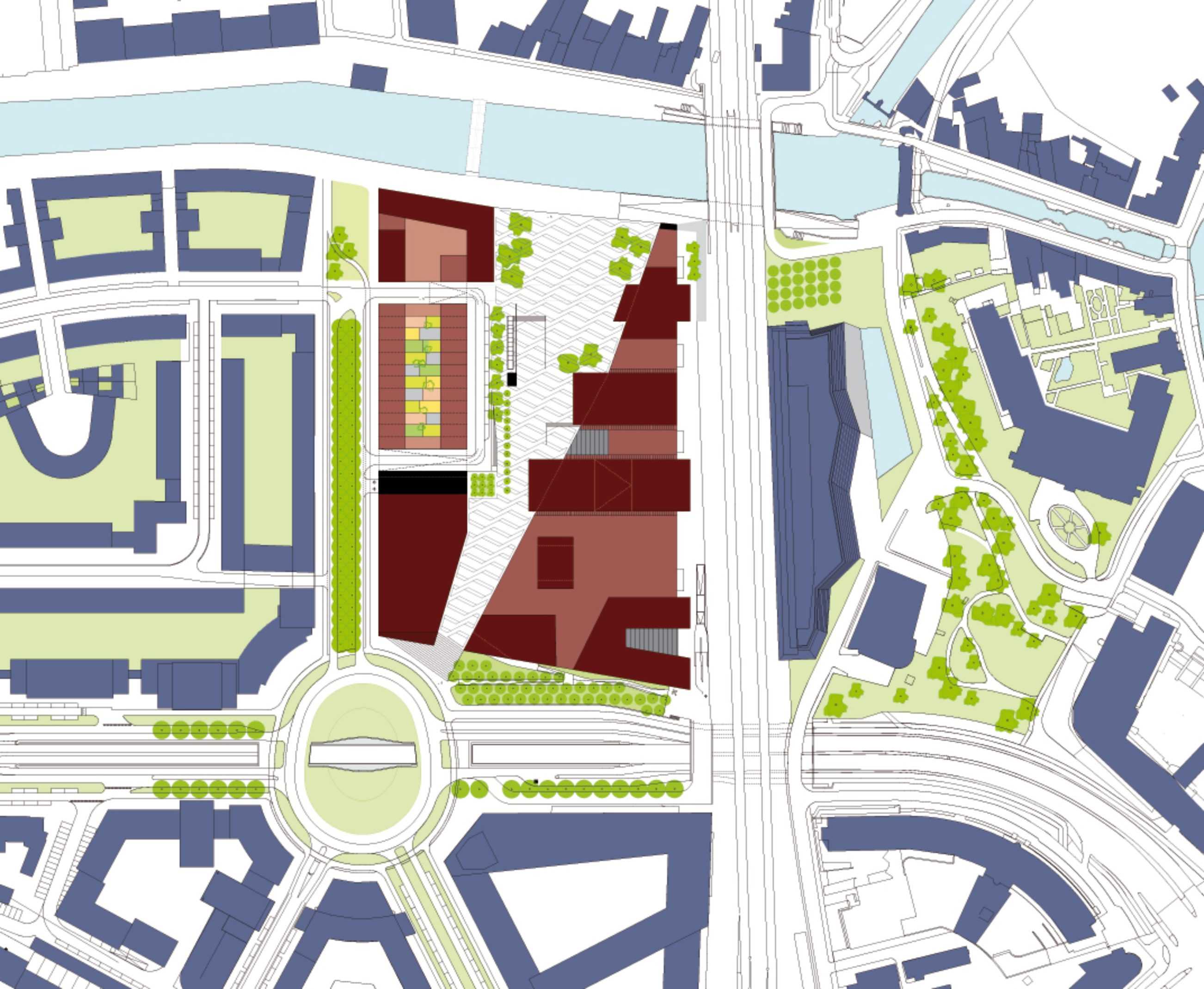


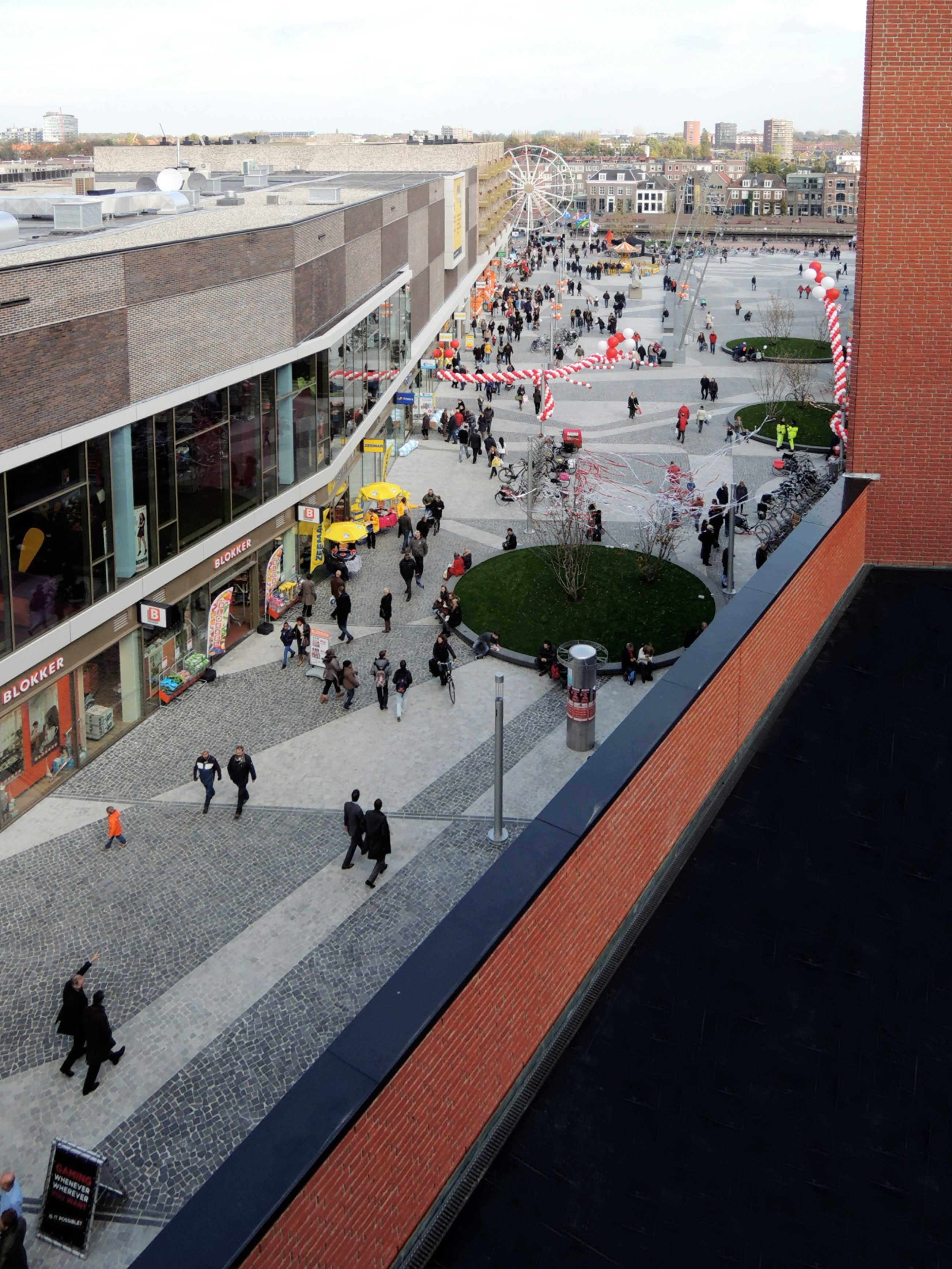


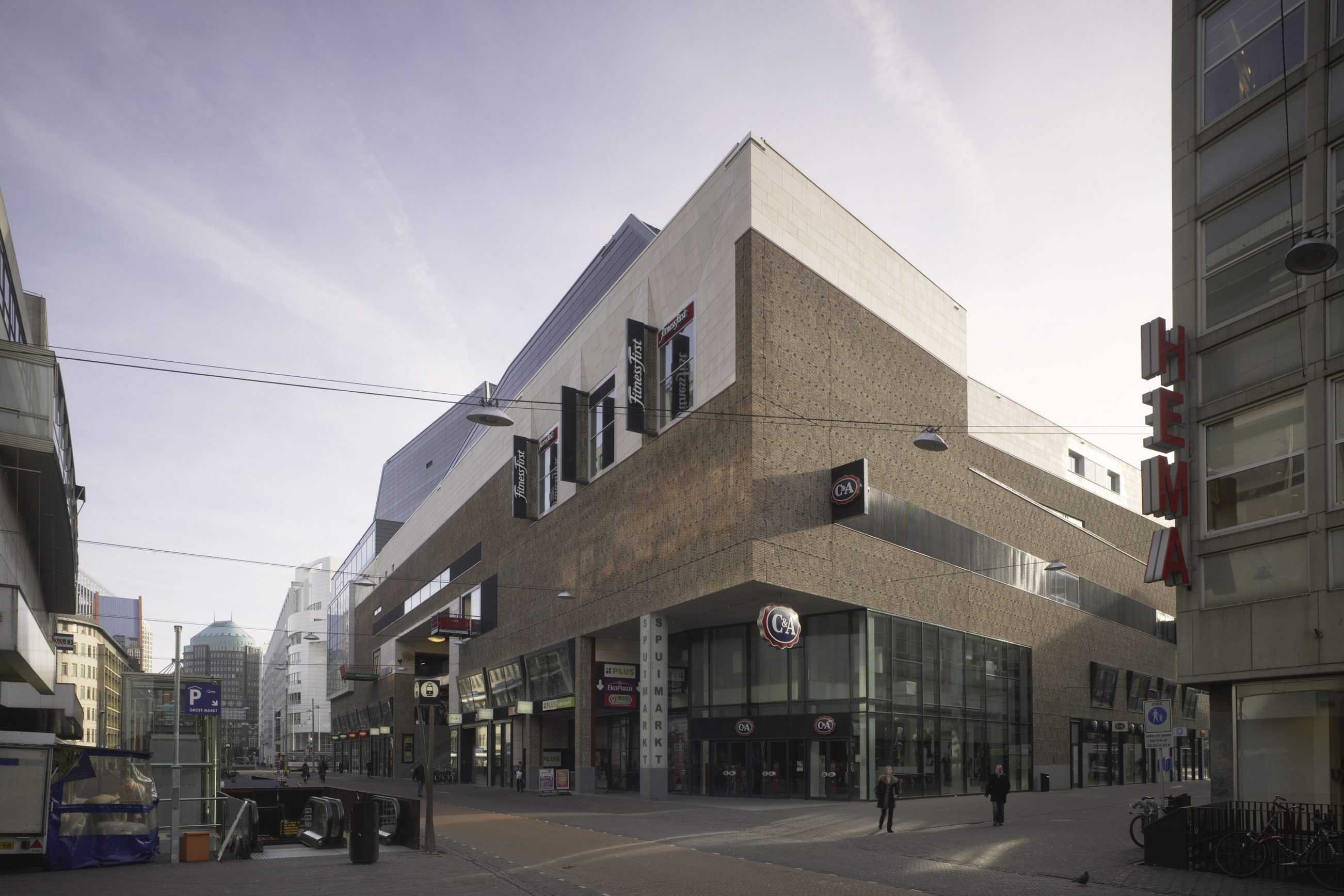
Spuimarkt
TYPOLOGY: Shopping // Retail, Leisure, Cultural
COUNTRY: The Netherlands
CITY: The Hague
YEAR: 2008
Masterplan 1997
Design Commercial Block 2005-2007
GFA: 36.400 sqm
CLIENT: ING Vastgoed, The Hague; Pathé Theatres B.V.
COLLABORATOR: Bureau Bouwkunde (facilitating architect)
AWARDS: Shopping Centre of the Year NL 2009
PHOTOS: © Christian Richters
The Spuimarkt is a permeable block, it hosts the life of the city (tides and eddies of shoppers), it leads Bioscoop and other leisure seekers dramatically upward, and perches them in grand foyers, outlook windows, privileged vantages. The Pathé cinema foyer is a Piranesian space, its stairs flow dramatically upward, they cross, they hover. Just arriving at one of the nine cinemas (2,270 seats) is a cinematic experience – along the way some of the best views in Den Haag.
A richly textured brick facade gives unity and dignity to the whole block; the tactility of the rotated and projecting bricks is comparable to a tweed jacket, its hand-made quality both abstract and traditional. Spuimarkt’s sculptured corporal autonomy is carefully dovetailed into the wider context, mediating between the Bijenkorf and the City Hall to form a trilogy of major urban statements. The building’s varying scales respond to the surrounding context, the grand Grote Marktstraat facade steps down behind to the more intimate street scale of Gedempte Gracht. The lower Pathé cinema entrance reflects the height of the traditional houses it faces.
The sinuous roof silhouette, moulded around the cinema within, is like a topographic landform; an anchoring that gives measure and scale to the complex Den Haag skyline.






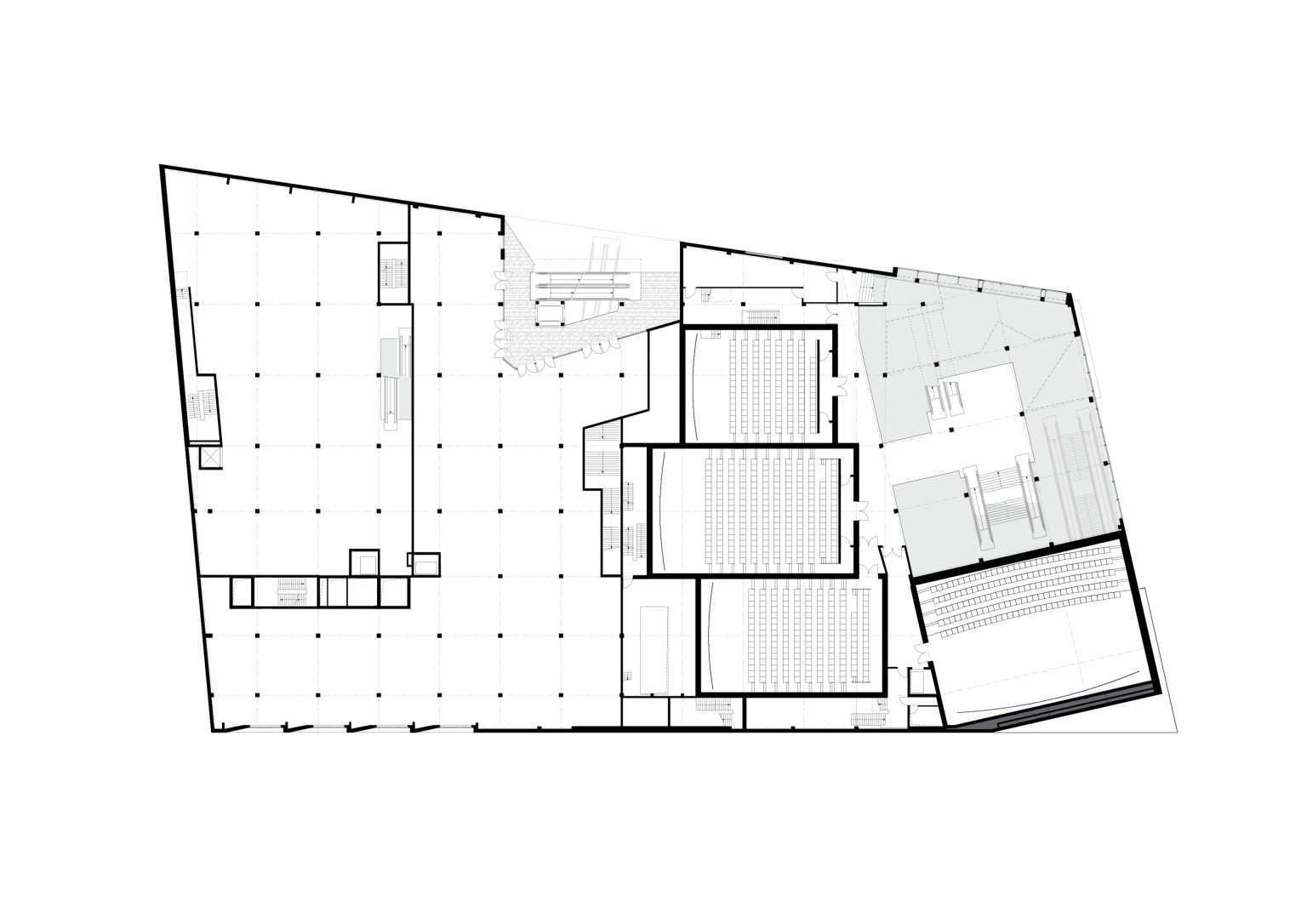







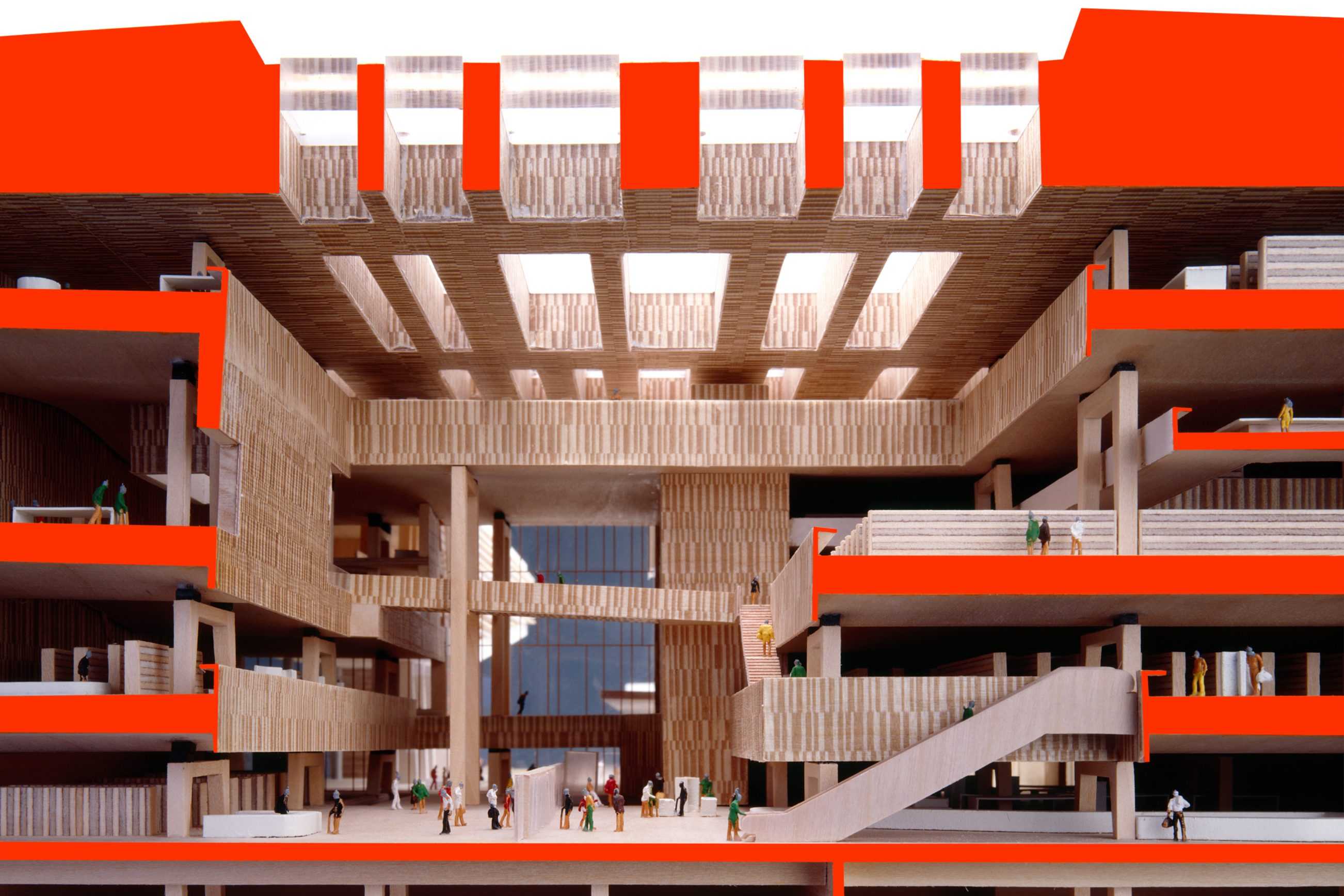
BEIC
TYPOLOGY: Cultural
COUNTRY: Italy
CITY: Milan
YEAR: (final design 2005)
COMPETITION: Invited Competition 2001, 1st Prize
GFA: 83.000 sqm
CLIENT: Fondazione BEIC, Milan
COLABORATORS: ati BEIC Milan: BOLLES+WILSON with ahw Ingenieure and alterstudio partners
PHOTOS MODEL: © Tomasz Sameck
MEDIA: 900.000 books, 150.000 audio-visual media, 3.500 user seats
The BEIC is in the state of becoming. It already exists on the agendas of countless participating planners, librarians, expertly shepherding clients, politicians, Milanese and other future users. As the planning steadily marches through preliminare, definitivo and on to esecutivo phases, expectations multiply (optimism is contagious) and the physical character, the individuality, the unique spaces of this exceptional endeavour come ever more sharply into focus. Despite the grand scale the building conjures a certain intimacy for individual users. It invents an entirely new constellation of the ‘house of knowledge’, where digital ephemerality cohabits with our old friend the book. The emerging BEIC remains true to the concept that won the architectural competition. Within this architectural and organizational framework countless refinements have been invented (terracotta facade, the bar-chart-acoustically-absorptive interior panelling) and significant opportunities like the earthquake resistant wave-like ceilings have been identified and integrated.
Urban Concept – The site is linear, as is the remembered trajectory of the Stazione Vittoria. The BEIC’s two doors address the east (the centre of Milan, Viale Umbria) and the west (new subway exit, Viale Mugello and the new sport and recreation landscape beyond). An east-west pedestrian walkway runs not parallel to but through the BEIC – urban networking.
A 36 m high Urban Landmark – A vessel of culture and information, invitation, frame and enabler to multiple passages and trajectories. Entrance ramps fold surrounding pavements up to the +5.00 piazza, entrances and lobby. Reading arms extend out from the main volume.
Windows like that to the main elevator lobby on axis with the Via Vertoiba, tie through framed views the interior back into the urban context.
The terraces of the various departments frame a communicative forum, a landscape of knowledge. Reading salons nestled into the sidewalls of the frame or balcony edge desks offer a wide variety of working atmospheres. Warm acoustically absorptive materials provide the required library ambience.
Program – A 5 m high socle contains all functions outside the controlled library – Conference, Teaching Centre, Media Forum, Childrens Library with garden, carparks. The walkthrough Lobby gives a visual orientation to all departments galleried above. It flows into the entrance, general information and reference zones. Reading Rooms are on the north side, Users Own in the east arm, connecting to youth areas. Departments are on three upper balconies, with variable stores and connected via ramps in the reading arms – a flowing together. Workshops, offices and administration are in the 3 storey arm along the Via Monte Ortigara.


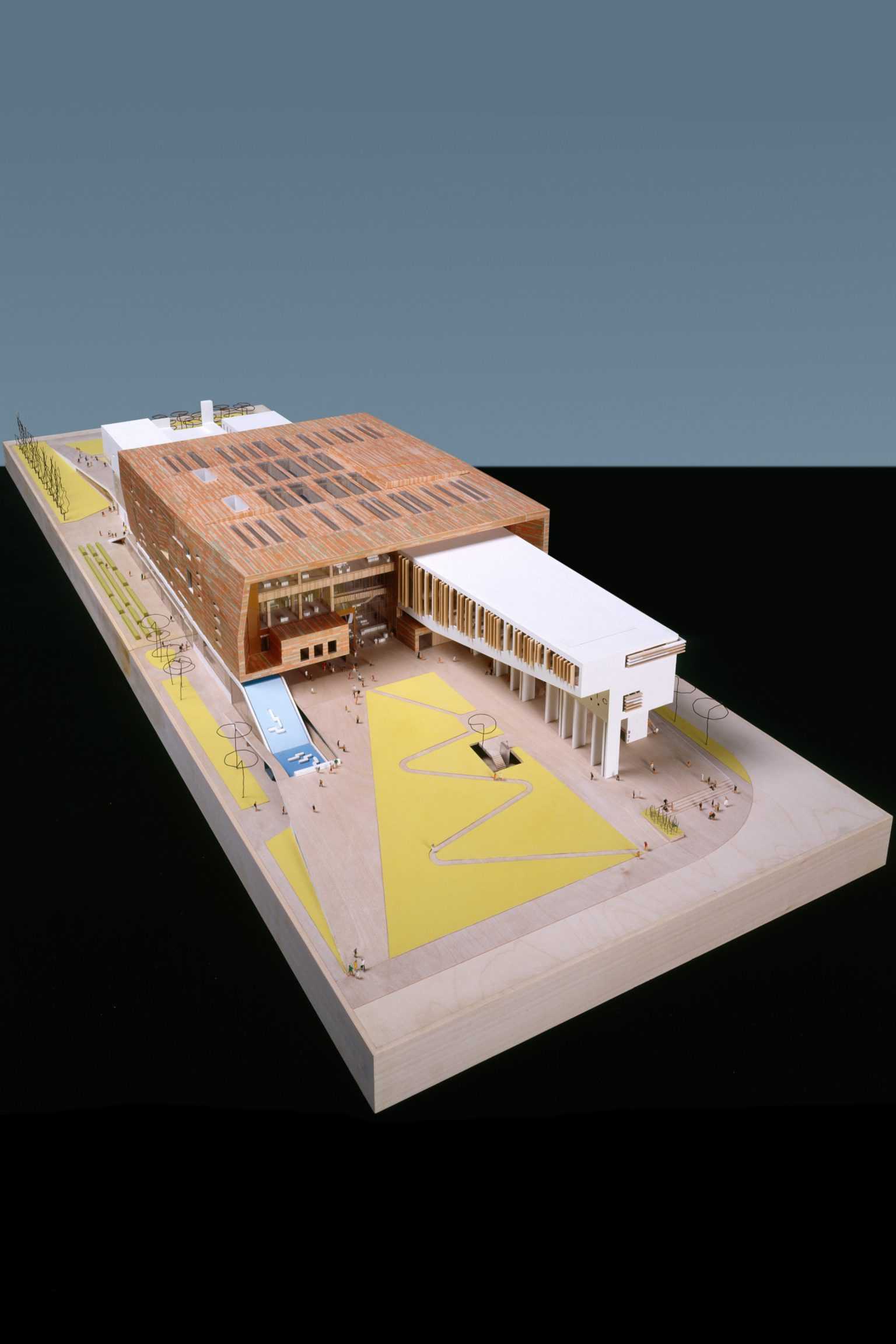



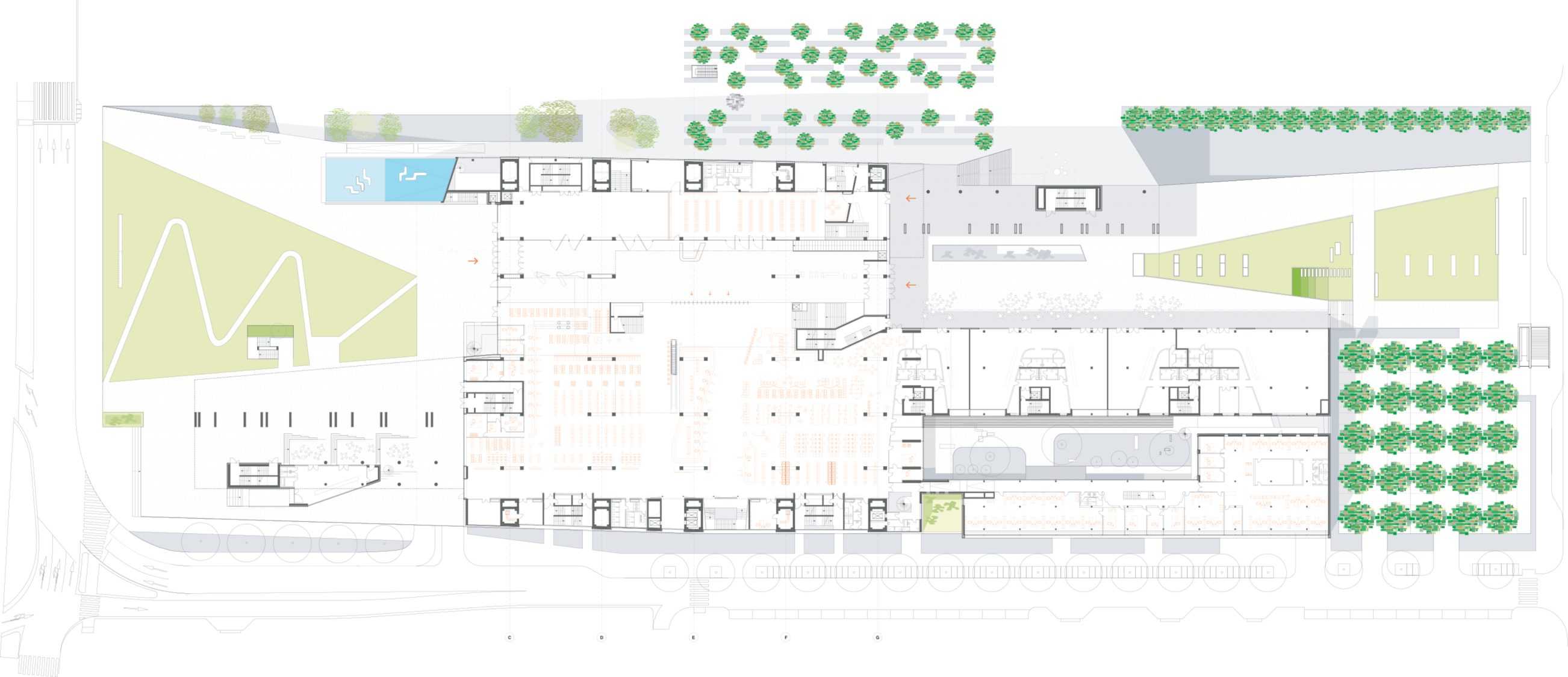



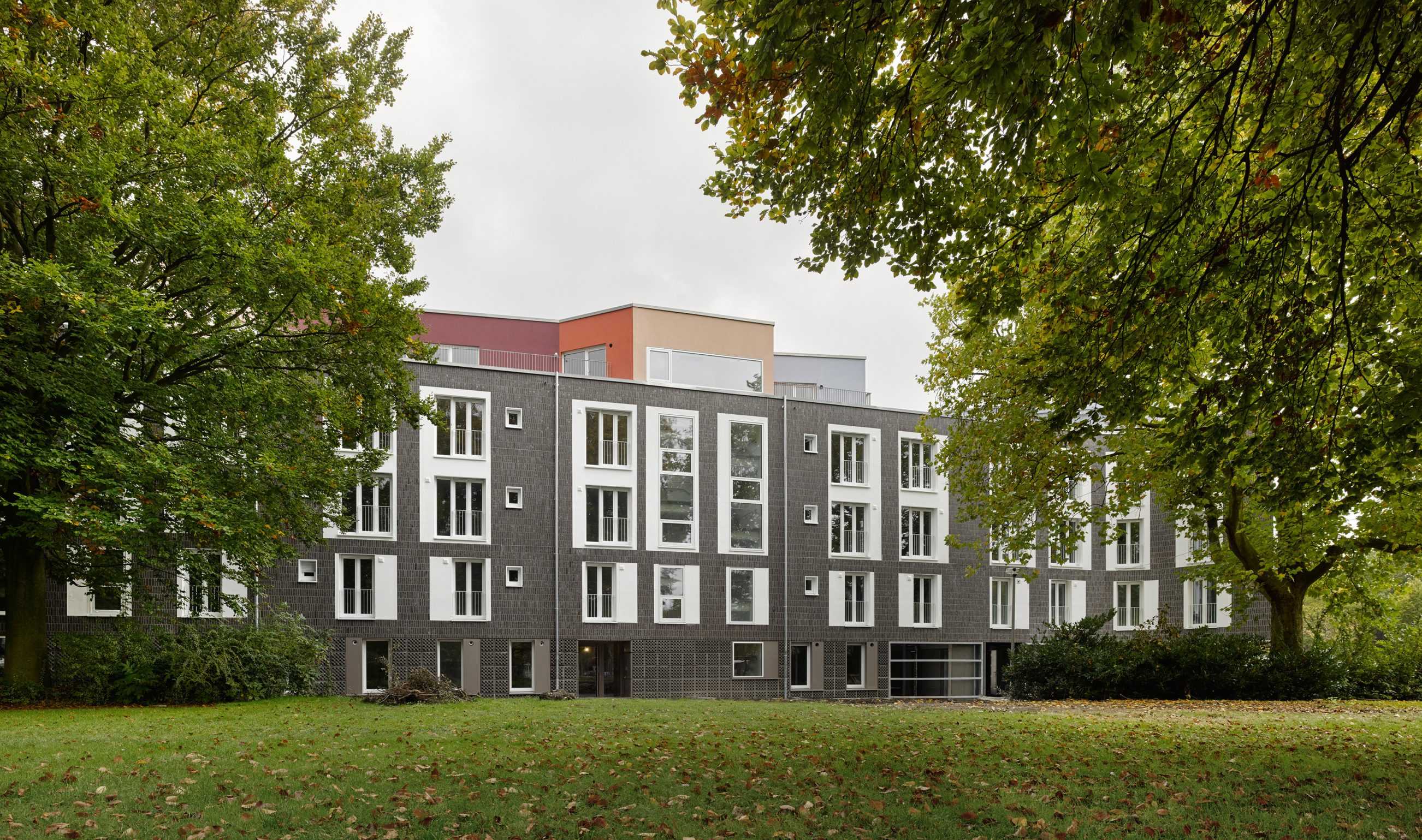
Housing at St. Sebastian
TYPOLOGY: Residential
COUNTRY: Germany
CITY: Münster
YEAR: 2016
COMPETITION: 2009, 1st prize
GFA: 8.180 sqm
CLIENT: Wohn + Stadtbau GmbH
AWARDS: “Exemplary publicly funded residential projects” – North Rhine-Westphalia Regional Prize for Architecture,
Housing and Urban Development 2017
BDA Münster-Münsterland award for best buildings 2017,
honorable mention
PHOTOS: © Roman Mensing, BOLLES+WILSON
In 2009 BOLLES+WILSON won the 1st prize for housing and a kindergarten on the site of the 1960ies St Sebastian Church. It was expected that the emblematic oval form of the church be demolished. Instead the kindergarten colonized the nave. It was opened in 2013 – a much published reuse with interior green weather protected play decks.
2015 phase 2 was complete, a peripheral frame of housing protecting the kindergarten from a noisy street and giving a precise edge to the adjacent park.
Market realities are clearly visible in the differentiation of the social (subsidized) housing with its bright white and pink plaster facade to Hammer Str. and the owner-occupied flats with their noble dark brick facade facing the mature trees in the park.
One corner tree is explicitly embraced by the projecting white sheet of the street facade.
Only kitchen and bathroom windows are allowed to receive traffic noise; living rooms and balconies turn inwards to the quiet green space surrounding the kindergarten.
Unexpected colour animates the lift and stair tower and the setback roof apartments. This polychrome trope also animates the skyline of the park elevation. Here big white frames give a grand order, a vertical hierarchy. But ultimately it is the grandeur of the existing trees that claim the status of leading actors in the spatial choreography.





